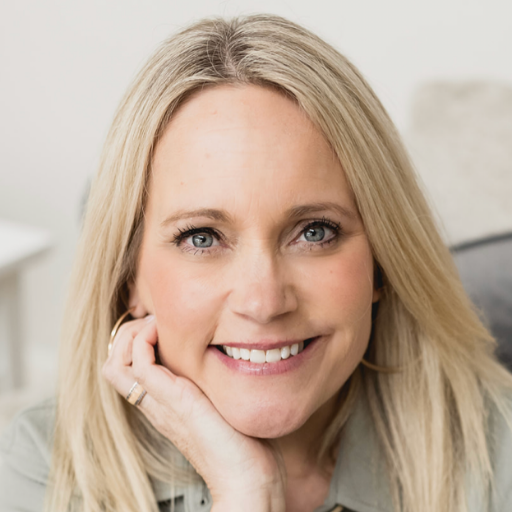Duncan, BC V9L4Y9 2885 BOYS Rd # 509
$178,000



17 more


















Presented By: Royal LePage Nanaimo Realty LD
Home Details
Absolutely better than new! This professionally renovated/upgraded home offers beautiful finishing & stylish comfort. Upgrades incl hardi plank siding; metal roof, deck & storage shed; interior insulation, lighting, plumbing, ductless heat pump, vinyl flooring, windows w/quality shades, tub/shower-toilet-sink bathrm, laundry rm, new kitchen cabinets-butcher block counters and island, appliances-Fridge, Stove, Washer/Dryer & Bedroom closet redesign. This 2 bedrm, one bath mobile home in Silver Park MHP is 55+ (NO PETS) & comes w/a matching storage/work shed & landscaping. Interior paint colors are attractive & complete ‘NEW HOME’ feeling! New energy efficient vinyl windows bring in lots of light! New 4 pc bathroom is lovely. Ductless heat pump ensures year-round climate control, keeping you cozy in winter & cool in summer. Outside living on the large covered deck can be enjoyed all year long! Lawn area accommodates patio furniture. Ample parking for 2 vehicles. monthly pad fee is $ 618.
Presented By: Royal LePage Nanaimo Realty LD
Interior Features for 2885 BOYS Rd # 509
Bedrooms
Bedrooms Or Dens Total2
Bedrooms Count Third Level0
Bedrooms Count Second Level0
Bedrooms Count Other Level
Bedrooms Count Main Level2
Bedrooms Count Lower Level
Bathrooms
Bath 5 Piece Total0
Bathrooms Count Lower Level0
Bathrooms Count Other Level0
Bathrooms Count Second Level0
Bathrooms Count Third Level
Bath 4 Piece Total1
Bath 3 Piece Total
Bath 2 Piece Total
Kitchen
Kitchens Count Third Level0
Kitchens Count Second Level0
Kitchens Count Other Level0
Kitchens Count Main Level1
Kitchens Count Lower Level
Total Kitchens1
Other Interior Features
Fireplaces Total0
Window FeaturesInsulated Windows, Vinyl Frames, Window Coverings
Laundry FeaturesIn Unit
Living Area Third0.00
Living Area Second0.00
Living Area Other32.00
Living Area Main811.00
Living Area Lower0.00
Building Area Unfinished0.00
BasementNone
Basement Y/NNo
FireplaceNo
FlooringVinyl
Interior FeaturesDining/Living Combo
Other Rooms
Bedrooms Or Dens Total2
General for 2885 BOYS Rd # 509
Accessibility FeaturesPrimary Bedroom on Main
AppliancesF/S/W/D
Assoc Fees618.00
Association Fee FrequencyMonthly
Bathrooms Count Main Level1
Carport Spaces1
Construction MaterialsCement Fibre, Insulation: Ceiling, Insulation: Walls, Other
CoolingAir Conditioning
Ensuite 2 Piece Total
Ensuite 3 Piece Total
Ensuite 4 Piece Total
HeatingBaseboard, Electric, Heat Pump
Number of Garage Spaces0
Parking Total2
Pets AllowedAquariums, Birds, Caged Mammals, Cats, Dogs
Property SubtypeManufactured Home
Property TypeResidential
RoofMetal
SewerSewer Connected
Youngest Age Allowed55
ZoningR-8
Zoning TypeOther
Exterior for 2885 BOYS Rd # 509
Building Area Total811.00
Carport YNYes
Driveway YNNo
Foundation Other
Garage Y/NNo
Lot Size Acres0.00
Lot Size Square Feet0.00
Parking FeaturesCarport
View YNNo
Water SourceMunicipal
WaterfrontNo
Additional Details


 Beds • 2
Beds • 2 Baths • 1
Baths • 1 SQFT • 811
SQFT • 811