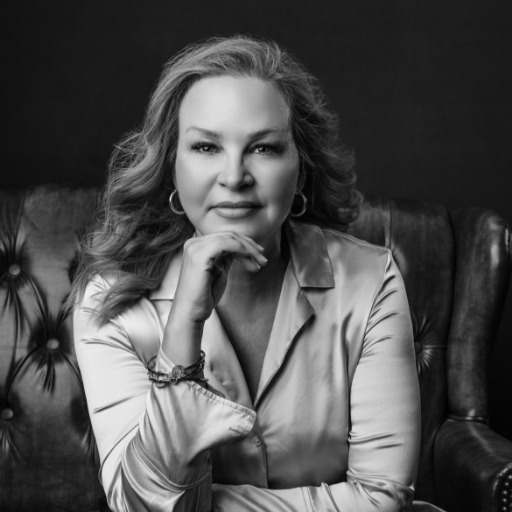Qualicum Beach, BC V9K2A6 2450/2440 Whistler Rd W
$1,080,000



67 more




































































Presented By: RE/MAX of Nanaimo
Home Details
Now priced $370,000 below assessed value—an exceptional opportunity! This private, gated 17.39 - acre estate features 2 homes and 2 addresses, ideal for multi-family living, income, or a peaceful retreat. The 1168 sq ft 2 Bed/2 Bath manufactured home offers vaulted ceilings, open-concept living, a well-equipped kitchen, patio doors to a private deck, and a spacious Primary Suite with walk-in closet and 4-pc ensuite. Expansive decks, a fenced yard, dog run, shed, & 2 RV spaces w/hookups, complete this move-in ready home, with space to add a shop, barn, or garage. The second home—over 1800 sq ft with 3 Beds/2 Baths—has been stripped to the studs and is ready for your ideas. The property has been priced to reflect the condition of the second home. Both homes are thoughtfully positioned for privacy, offering abundant light and excellent potential. Quiet no-thru road near golf, marinas, lakes, trails, and beaches. Just 15 min to Qualicum Beach, 30 min to Nanaimo or Courtenay. Meas. approx.
Presented By: RE/MAX of Nanaimo
Interior Features for 2450/2440 Whistler Rd W
Bedrooms
Bedrooms Or Dens Total5
Bedrooms Count Third Level0
Bedrooms Count Second Level0
Bedrooms Count Other Level3
Bedrooms Count Main Level2
Bedrooms Count Lower Level
Bathrooms
Bath 5 Piece Total0
Bathrooms Count Lower Level0
Bathrooms Count Other Level2
Bathrooms Count Second Level0
Bathrooms Count Third Level
Bath 4 Piece Total2
Bath 3 Piece Total
Bath 2 Piece Total
Kitchen
Kitchens Count Third Level0
Kitchens Count Second Level0
Kitchens Count Other Level1
Kitchens Count Main Level1
Kitchens Count Lower Level
Total Kitchens2
Other Interior Features
Fireplaces Total0
Window FeaturesSkylight(s)
Laundry FeaturesIn House
Living Area Third0.00
Living Area Second0.00
Living Area Other1820.00
Living Area Main Bldg1168.00
Living Area Main1168.00
Living Area Lower0.00
Building Area Unfinished0.00
BasementCrawl Space
Basement Y/NNo
FireplaceNo
FlooringMixed
Interior FeaturesVaulted Ceiling(s)
Other Rooms
Bedrooms Or Dens Total5
General for 2450/2440 Whistler Rd W
AppliancesDishwasher, F/S/W/D
Bathrooms Count Main Level2
Carport Spaces
Construction MaterialsInsulation: Ceiling, Insulation: Walls, Vinyl Siding
CoolingNone
Ensuite 2 Piece Total
Ensuite 3 Piece Total
Ensuite 4 Piece Total2
HeatingForced Air, Propane
Home Warranty YNNo
Number of Garage Spaces0
Parking Total4
Pets AllowedAquariums, Birds, Caged Mammals, Cats, Dogs
Property SubtypeManufactured Home
Property TypeResidential
RoofAsphalt Shingle
SewerSeptic System
Youngest Age Allowed0
ZoningAG1
Zoning TypeAgricultural
Exterior for 2450/2440 Whistler Rd W
Building Area Total1168.00
Carport YNNo
Driveway YNNo
Exterior FeaturesBalcony/Deck, Fencing: Partial
Foundation Block
Garage Y/NNo
Lot FeaturesEasy Access, Irregular Lot, Landscaped, Level, Marina Nearby, Near Golf Course, Quiet Area, Rural Setting
Lot Size Acres17.39
Lot Size Square Feet757508.00
Other StructuresWorkshop
Parking FeaturesOpen
View YNNo
Water SourceWell: Drilled
WaterfrontNo
Additional Details


 Beds • 5
Beds • 5 Baths • 4
Baths • 4 SQFT • 1,168
SQFT • 1,168