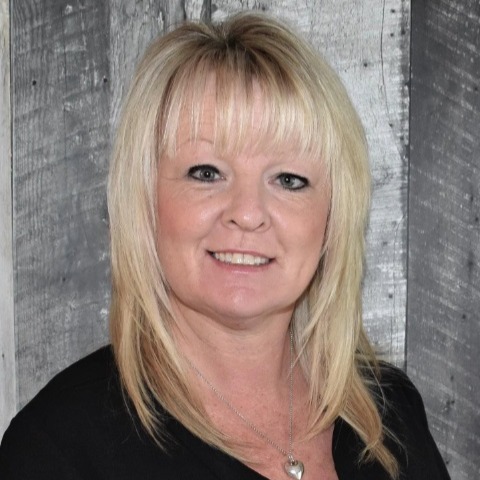Port Alberni, BC V9Y0A3 5700 Pierce Rd # 516
$576,338

Presented By: RE/MAX Mid-Island Realty
Home Details
Mountain View Estates - Alberni Valley's Modular Home Community. 2 bedroom + den, 2 bathrooms with attached double car garage. Home features open kitchen & dining from, vinyl plank floors, shaker style kitchen cabinet, sliding glass door off of dining room & primary bedroom. Primary bedroom features walk in closet & ensuite with double seated shower for easy access. Natural Gas furnace with air conditioning. Covered front entrance, exposed stone aggregate side walk & drive. Front of the house landscaping is included, appliance credit, upgrades are available. This home can be onsite in 4-5 months. We have a variety of floor plans to choose from. All measurements are approximate and must be verified if important. GST applicable. Includes a 10 year New Home Warranty.
Presented By: RE/MAX Mid-Island Realty
Interior Features for 5700 Pierce Rd # 516
Bedrooms
Bedrooms Or Dens Total3
Bedrooms Count Third Level0
Bedrooms Count Second Level0
Bedrooms Count Other Level
Bedrooms Count Main Level2
Bedrooms Count Lower Level
Bathrooms
Bath 5 Piece Total0
Bathrooms Count Lower Level0
Bathrooms Count Other Level0
Bathrooms Count Second Level0
Bathrooms Count Third Level
Bath 4 Piece Total1
Bath 3 Piece Total
Bath 2 Piece Total
Kitchen
Kitchens Count Third Level0
Kitchens Count Second Level0
Kitchens Count Other Level0
Kitchens Count Main Level1
Kitchens Count Lower Level
Total Kitchens1
Other Interior Features
Fireplaces Total0
Laundry FeaturesIn House
Living Area Third0.00
Living Area Second0.00
Living Area Other0.00
Living Area Main1434.00
Living Area Lower0.00
Building Area Unfinished576.00
Basement Height Feet3
Basement Height Inches6
BasementCrawl Space
Basement Y/NNo
FireplaceNo
Other Rooms
Bedrooms Or Dens Total3
General for 5700 Pierce Rd # 516
Assoc Fees425.00
Association Fee FrequencyMonthly
Bathrooms Count Main Level2
Carport Spaces2
Construction MaterialsCement Fibre
CoolingAir Conditioning
Ensuite 2 Piece Total
Ensuite 3 Piece Total1
Ensuite 4 Piece Total
HeatingForced Air, Natural Gas
Number of Garage Spaces2
Parking Total2
Pets AllowedAquariums, Birds, Caged Mammals, Cats, Dogs, Number Limit, Size Limit
Pets Allowed NotesSmall pets are allowed with Park Appoval
Property SubtypeManufactured Home
Property TypeResidential
RoofFibreglass Shingle
SewerSewer Connected
Subdivision NameMountain View Estates Alberni Valley
Youngest Age Allowed0
ZoningMH1
Zoning TypeResidential
Exterior for 5700 Pierce Rd # 516
Building Area Total2010.00
Carport YNYes
Driveway YNYes
Foundation Poured Concrete
Garage Y/NYes
Lot Size Acres0.11
Lot Size Square Feet5000.00
Parking FeaturesCarport Double, Driveway, Garage Double
View YNNo
Water SourceMunicipal
WaterfrontNo
Additional Details


 Beds • 2
Beds • 2 Baths • 2
Baths • 2 SQFT • 1,434
SQFT • 1,434 Garage • 2
Garage • 2