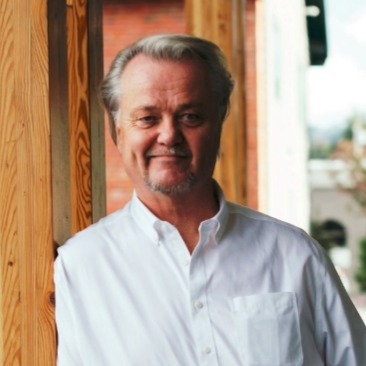Duncan, BC V9L4Y9 2885 Boys Rd # 277
$210,000



38 more







































Presented By: Royal LePage Duncan Realty
Home Details
Charming 2-Bedroom Home with Spacious Garage & Workshop in a 55+ Community. This updated 2-bedroom, 2-bathroom manufactured home is in a welcoming 55+ community just outside Duncan. It features new paint throughout, laminate flooring, modernized bathrooms, and two separate living rooms, providing flexibility for entertaining or relaxing. The bright kitchen offers ample storage and flows into the dining area, making mealtime a breeze. A highlight is the large garage running the home’s length, offering parking, storage, and workspace. There’s a dedicated workshop at the back—perfect for hobbies or projects. Outside, enjoy a grassy green space on the side of the home, ideal for gardening or unwinding. Located next to the Cowichan River, this peaceful community has a strong sense of connection while keeping you minutes from Duncan’s shopping, restaurants, and amenities. Move-in ready and in a fantastic location—don’t miss this one!
Presented By: Royal LePage Duncan Realty
Interior Features for 2885 Boys Rd # 277
Bedrooms
Bedrooms Or Dens Total2
Bedrooms Count Third Level0
Bedrooms Count Second Level0
Bedrooms Count Other Level
Bedrooms Count Main Level2
Bedrooms Count Lower Level
Bathrooms
Bath 5 Piece Total0
Bathrooms Count Lower Level0
Bathrooms Count Other Level0
Bathrooms Count Second Level0
Bathrooms Count Third Level
Bath 4 Piece Total1
Bath 3 Piece Total
Bath 2 Piece Total
Kitchen
Kitchens Count Third Level0
Kitchens Count Second Level0
Kitchens Count Other Level0
Kitchens Count Main Level1
Kitchens Count Lower Level
Total Kitchens1
Other Interior Features
Fireplace FeaturesWood Stove
Fireplaces Total1
Window FeaturesAluminum Frames, Vinyl Frames
Laundry FeaturesIn House
Living Area Third0.00
Living Area Second0.00
Living Area Other1114.00
Living Area Main1284.00
Living Area Lower0.00
Building Area Unfinished1116.00
BasementNone
Basement Y/NNo
FireplaceYes
FlooringCarpet, Laminate, Vinyl
Interior FeaturesCloset Organizer, Dining/Living Combo, Workshop
Other Rooms
Bedrooms Or Dens Total2
General for 2885 Boys Rd # 277
AppliancesF/S/W/D
Assoc Fees618.00
Association Fee FrequencyMonthly
Bathrooms Count Main Level2
Carport Spaces1
Construction MaterialsAluminum Siding, Insulation All
CoolingNone
Ensuite 2 Piece Total1
Ensuite 3 Piece Total
Ensuite 4 Piece Total
HeatingElectric, Forced Air, Wood
Home Warranty YNNo
Number of Garage Spaces1
Parking Total2
Pets AllowedNone
Pets Allowed NotesNo pets
Property SubtypeManufactured Home
Property TypeResidential
RoofMetal
SewerSewer Connected
Youngest Age Allowed55
ZoningR5
Zoning TypeResidential
Exterior for 2885 Boys Rd # 277
Building Area Total2400.00
Carport YNYes
Driveway YNNo
Exterior FeaturesBalcony/Deck, Low Maintenance Yard
Foundation Slab
Garage Y/NYes
Lot FeaturesAdult-Oriented Neighbourhood, Central Location, Level, Quiet Area, Recreation Nearby, Shopping Nearby
Lot Size Acres0.00
Lot Size Square Feet0.00
Parking FeaturesCarport, Garage
View YNNo
Water SourceMunicipal
WaterfrontNo
Additional Details


 Beds • 2
Beds • 2 Baths • 2
Baths • 2 SQFT • 1,284
SQFT • 1,284 Garage • 1
Garage • 1