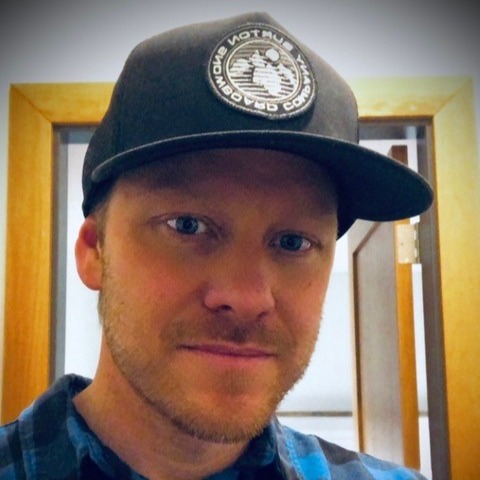Parksville, BC V9P0B1 181 Beachside Dr # 303D
$85,000



14 more















Presented By: 460 Realty Inc. (QU)
Home Details
Introducing The Beach Club in Parksville – your gateway to luxury resort living with an idyllic sandy beach just steps away. Each 1/4 share ownership grants you 12 weeks annually to revel in this coastal paradise or opt to capitalize on its rental potential through Bellstar Resorts. Step inside this fully furnished unit boasting an airy open floor plan. Discover a well-appointed kitchen, a cozy living room warmed by a gas fireplace, a spacious bedroom, and a convenient pull-out couch for extra guests. With two bathrooms, including a luxurious spa-like ensuite, in-suite laundry facilities, an outdoor patio, and refreshing air conditioning, every comfort is at your fingertips. Unwind and rejuvenate with the resort's amenities, including a rejuvenating spa, invigorating pool, soothing hot tub, fitness center, and the exquisite beachfront dining experience at Pacific Prime Restaurant. All of this is centered in the vibrant offerings of the Oceanside region.
Presented By: 460 Realty Inc. (QU)
Interior Features for 181 Beachside Dr # 303D
Bedrooms
Bedrooms Or Dens Total1
Bedrooms Count Third Level0
Bedrooms Count Second Level0
Bedrooms Count Other Level
Bedrooms Count Main Level1
Bedrooms Count Lower Level
Bathrooms
Bath 5 Piece Total0
Bathrooms Count Lower Level0
Bathrooms Count Other Level0
Bathrooms Count Second Level0
Bathrooms Count Third Level
Bath 4 Piece Total1
Bath 3 Piece Total
Bath 2 Piece Total1
Kitchen
Kitchens Count Third Level0
Kitchens Count Second Level0
Kitchens Count Other Level0
Kitchens Count Main Level
Kitchens Count Lower Level
Total Kitchens
Other Interior Features
Fireplace FeaturesGas
Fireplaces Total1
Window FeaturesVinyl Frames, Window Coverings
Laundry FeaturesIn Unit
Living Area Third0.00
Living Area Second0.00
Living Area Other0.00
Living Area Main949.00
Living Area Lower0.00
Building Area Unfinished0.00
Basement Y/NNo
FireplaceYes
FlooringMixed
Interior FeaturesDining/Living Combo, Eating Area, Elevator, Furnished
Other Rooms
Bedrooms Or Dens Total1
General for 181 Beachside Dr # 303D
Accessibility FeaturesWheelchair Friendly
AppliancesDishwasher, F/S/W/D, Microwave
Assoc Fees449.73
Association AmenitiesCommon Area, Elevator(s), Fitness Centre, Pool, Recreation Room, Spa/Hot Tub
Association Fee FrequencyMonthly
Bathrooms Count Main Level2
Carport Spaces
Construction MaterialsCement Fibre, Frame Metal, Insulation: Ceiling, Insulation: Walls, Steel and Concrete
CoolingAir Conditioning
Ensuite 2 Piece Total
Ensuite 3 Piece Total
Ensuite 4 Piece Total
HeatingElectric, Forced Air
Number of Garage Spaces0
Parking Total0
Pets AllowedNone
Pets Allowed NotesSEE BYLAWS
Property SubtypeCondo Apartment
Property TypeResidential
RoofFibreglass Shingle, Metal
SewerSewer Connected
ViewCity, Mountain(s)
Youngest Age Allowed0
ZoningMWC-1
Zoning TypeResidential/Commercial
Exterior for 181 Beachside Dr # 303D
Building Area Total949.00
Building FeaturesFire Sprinklers
Carport YNNo
Driveway YNNo
Exterior FeaturesBalcony/Deck, Swimming Pool
Foundation Poured Concrete
Garage Y/NNo
Lot FeaturesCentral Location, Easy Access, Family-Oriented Neighbourhood, Irrigation Sprinkler(s), Marina Nearby, Near Golf Course, Recreation Nearby, Shopping Nearby
Lot Size Acres0.00
Lot Size Square Feet0.00
Parking FeaturesGuest, On Street, Underground
View YNYes
Water SourceMunicipal
WaterfrontNo
Additional Details


 Beds • 1
Beds • 1 Baths • 2
Baths • 2 SQFT • 949
SQFT • 949