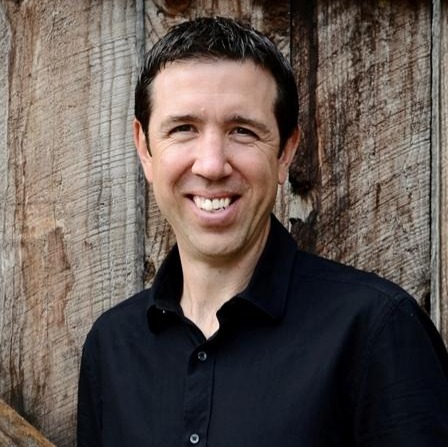Duncan, BC V9L4Y9 2885 Boys Rd # 446
$199,900



27 more




























Presented By: eXp Realty (DU)
Home Details
Enjoy comfort, convenience, and community in this beautifully updated 2-bed, 1-bath, 887 sqft single-wide home. Complete with a single carport & an extra covered area that offers protection from the elements & extra storage space. Exterior updates include new hardi plank siding, vinyl windows, soffits, gutters w/ guards, metal roof & fresh paint. Inside, the bright open floor plan boasts numerous updates, including a heat pump, hot water tank, flooring throughout, fresh paint, remodeled bathroom, new kitchen including countertops, backsplash & new appliances. Enjoy the comfort of a covered deck or the tranquility of the sitting area overlooking a peaceful creek. Located in the highly sought-after Silverpark 55+ community, you’ll enjoy meticulously maintained grounds, a quiet atmosphere, and the peace of mind that comes with a rental and pet-free environment, creating a serene living experience. Immediate occupancy available. Please contact your realtor for more information.
Presented By: eXp Realty (DU)
Interior Features for 2885 Boys Rd # 446
Bedrooms
Bedrooms Or Dens Total2
Bedrooms Count Third Level0
Bedrooms Count Second Level0
Bedrooms Count Other Level
Bedrooms Count Main Level2
Bedrooms Count Lower Level
Bathrooms
Bath 5 Piece Total0
Bathrooms Count Lower Level0
Bathrooms Count Other Level0
Bathrooms Count Second Level0
Bathrooms Count Third Level
Bath 4 Piece Total1
Bath 3 Piece Total
Bath 2 Piece Total
Kitchen
Kitchens Count Third Level0
Kitchens Count Second Level0
Kitchens Count Other Level0
Kitchens Count Main Level1
Kitchens Count Lower Level
Total Kitchens1
Other Interior Features
Fireplaces Total0
Levels In Unit1
Window FeaturesAluminum Frames, Insulated Windows, Vinyl Frames
Laundry FeaturesIn House
Living Area Third0.00
Living Area Second0.00
Living Area Other0.00
Living Area Main887.00
Living Area Lower0.00
Building Area Unfinished0.00
Basement Height Feet
Basement Height Inches
Number Of Units In Building1
BasementOther
Basement Y/NYes
FireplaceNo
FlooringMixed, Vinyl
Other Rooms
Bedrooms Or Dens Total2
General for 2885 Boys Rd # 446
Accessibility FeaturesPrimary Bedroom on Main
AppliancesDryer, F/S/W/D
Assoc Fees618.00
Association AmenitiesClubhouse
Association Fee FrequencyMonthly
Bathrooms Count Main Level1
Carport Spaces1
Construction MaterialsAluminum Siding, Cement Fibre, Insulation All, Insulation: Ceiling, Insulation: Walls, Vinyl Siding, Wood
CoolingAir Conditioning, Wall Unit(s)
Ensuite 2 Piece Total
Ensuite 3 Piece Total
Ensuite 4 Piece Total
HeatingElectric, Forced Air, Heat Pump
Number of Garage Spaces0
Parking Total2
Pets AllowedNone
Pets Allowed NotesPls Refer to Park Rules
Property SubtypeManufactured Home
Property TypeResidential
RoofFibreglass Shingle
SewerSewer Connected
Subdivision NameSILVER PARK MOBILE HOMES
ViewOther
Youngest Age Allowed55
ZoningC2-R5
Zoning TypeResidential/Commercial
Exterior for 2885 Boys Rd # 446
Building Area Total887.00
Building FeaturesTransit Nearby
Carport YNYes
Driveway YNNo
Exterior FeaturesBalcony/Deck, Balcony/Patio, Low Maintenance Yard
Foundation Other
Garage Y/NNo
Lot FeaturesAdult-Oriented Neighbourhood, Central Location, Easy Access, Landscaped, Level, Near Golf Course, No Through Road, Quiet Area, Recreation Nearby, Shopping Nearby, Southern Exposure
Lot Size Acres0.00
Lot Size Square Feet0.00
Parking FeaturesCarport
View YNYes
Water SourceMunicipal
WaterfrontNo
Additional Details

Grant Scholefield
Personal Real Estate Corporation

 Beds • 2
Beds • 2 Baths • 1
Baths • 1 SQFT • 887
SQFT • 887