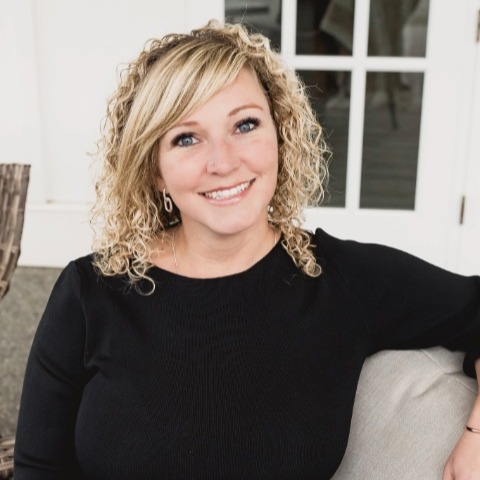Duncan, BC V9L4X5 5980 Jaynes Rd # 27
$750,000



31 more
































Presented By: Royal LePage Duncan Realty
Home Details
Welcome to Oakcrest. A 55+ end unit townhome in East Duncan. With 2478 finished square feet, this is perfect for those looking to get away from yard work, but who still like to entertain and have family visit. Main floor living is offered by a spacious primary bedroom, office/den, vaulted ceilings in living areas, natural gas fireplace, an updated kitchen with cherry cabinets and the laundry. The downstairs features a large family room, 2 more bedrooms (one is set up for a sewing room), full bathroom and the unfinished area for all the interior storage one would ever need. The care and pride of ownership is evident throughout with many updates including walnut floors, carpet upstairs and down, upstairs bathrooms, lighting, window coverings, heat pump, new roof and hot water tank in 2023, and much more. The location is superb being only minuets drive from all necessary amenities, walking distance to trails and the Cowichan Sportsplex. One dog less than 30lbs (see bylaws) or 1 cat.
Presented By: Royal LePage Duncan Realty
Interior Features for 5980 Jaynes Rd # 27
Bedrooms
Bedrooms Or Dens Total4
Bedrooms Count Third Level0
Bedrooms Count Second Level0
Bedrooms Count Other Level
Bedrooms Count Main Level2
Bedrooms Count Lower Level1
Bed And BreakfastNone
Bathrooms
Bath 5 Piece Total0
Bathrooms Count Lower Level1
Bathrooms Count Other Level0
Bathrooms Count Second Level0
Bathrooms Count Third Level
Bath 4 Piece Total2
Bath 3 Piece Total
Bath 2 Piece Total
Kitchen
Kitchens Count Third Level0
Kitchens Count Second Level0
Kitchens Count Other Level0
Kitchens Count Main Level1
Kitchens Count Lower Level
Total Kitchens1
Other Interior Features
Fireplace FeaturesGas, Living Room
Fireplaces Total1
Levels In Unit2
Window FeaturesAluminum Frames, Blinds, Insulated Windows, Screens, Skylight(s), Window Coverings
Laundry FeaturesIn Unit
Number Of Units In Community30
Living Area Third0.00
Living Area Second0.00
Living Area Other0.00
Living Area Main1505.00
Living Area Lower973.00
Building Area Unfinished501.00
Basement Height Feet7
Basement Height Inches11
Number Of Units In Building4
BasementFull, Partially Finished, Walk-Out Access, With Windows
Basement Y/NYes
FireplaceYes
FlooringBasement Slab, Carpet, Laminate, Linoleum, Wood
Interior FeaturesBreakfast Nook, Ceiling Fan(s), Closet Organizer, Dining/Living Combo, Storage, Vaulted Ceiling(s)
Other Rooms
Bedrooms Or Dens Total4
General for 5980 Jaynes Rd # 27
# of Buildings9
Accessibility FeaturesGround Level Main Floor, No Step Entrance, Primary Bedroom on Main
AppliancesDishwasher, F/S/W/D, Microwave, Range Hood
Assoc Fees645.69
Association Fee FrequencyMonthly
Bathrooms Count Main Level2
Building Level TypeGround Level
Carport Spaces
Construction MaterialsFrame Wood, Insulation: Ceiling, Insulation: Walls, Stucco
CoolingAir Conditioning
Ensuite 2 Piece Total
Ensuite 3 Piece Total1
Ensuite 4 Piece Total
HeatingForced Air, Heat Pump, Natural Gas
Home Warranty YNNo
Number of Garage Spaces2
Parking Total1
Pets AllowedAquariums, Birds, Caged Mammals, Cats, Dogs, Number Limit, Size Limit
Pets Allowed NotesSee Bylaws
Property SubtypeRow/Townhouse
Property TypeResidential
RoofFibreglass Shingle
SewerSewer Connected
Subdivision NameOakcrest
ViewMountain(s)
Youngest Age Allowed55
ZoningR-2
Zoning TypeMulti-Family
Exterior for 5980 Jaynes Rd # 27
Building Area Total2979.00
Building FeaturesSecurity System
Carport YNNo
Driveway YNNo
Exterior FeaturesAwning(s), Balcony/Deck, Balcony/Patio, Garden, Low Maintenance Yard
Foundation Poured Concrete
Garage Y/NYes
Lot FeaturesCentral Location, Easy Access, Irrigation Sprinkler(s), Landscaped, Park Setting, Serviced, Sidewalk
Lot Size Acres0.08
Lot Size Square Feet3410.63
Parking FeaturesAttached, Garage Double
Parking Strata Common Spaces0
Parking Strata LCP Spaces0
Parking Strata Lot Spaces1
View YNYes
Water SourceMunicipal
WaterfrontNo
Additional Details

Jennifer Pike
Elite Real Estate Team

 Beds • 3
Beds • 3 Baths • 3
Baths • 3 SQFT • 2,478
SQFT • 2,478 Garage • 2
Garage • 2