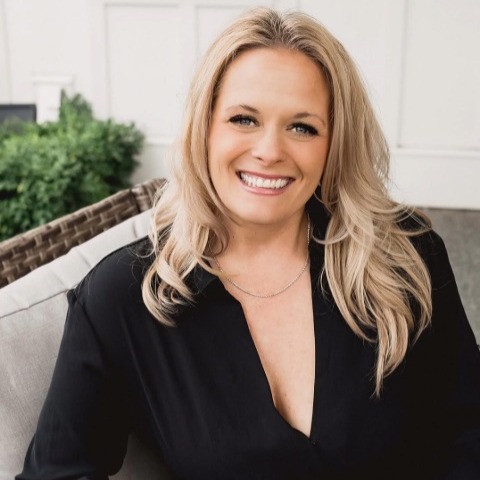Lake Cowichan, BC V0R3E1 7777 Sunset Dr
$986,900



73 more










































































Presented By: Pemberton Holmes Ltd. (Lk Cow)
Home Details
This magical home & .32 acre property are quietly tucked away on a no thru road, only steps from a beautiful beach & lake access. Just thru the gated entrance you’ll find stunning meandering gardens, fenced yard, carefully designed outdoor patio & covered spaces, a fairytale 4 bdrm home & a sense of complete tranquility. The functional layout of this family home offers 1 bdrm on the main, 2 bdrms up & a 4th bdrm/guest suite with separate access & private covered balcony, perfect for extended family, home business or Bed & Breakfast accommodations. Take in nature thru big picture windows while you cozy up to the living room woodstove. Enjoy a soak in the hot tub on a partially covered patio off the Family room. The bright modern kitchen & dining/living combination are perfect for entertaining. Garage/shop, plenty of parking, lake views, small quiet rural neighbourhood w/access to amenities & world famous recreation too! Come experience life on the lake without the lakefront price tag!
Presented By: Pemberton Holmes Ltd. (Lk Cow)
Interior Features for 7777 Sunset Dr
Bedrooms
Bedrooms Or Dens Total4
Bedrooms Count Third Level0
Bedrooms Count Second Level3
Bedrooms Count Other Level
Bedrooms Count Main Level1
Bedrooms Count Lower Level
Bathrooms
Bath 5 Piece Total0
Bathrooms Count Lower Level0
Bathrooms Count Other Level0
Bathrooms Count Second Level2
Bathrooms Count Third Level
Bath 4 Piece Total1
Bath 3 Piece Total
Bath 2 Piece Total1
Kitchen
Kitchens Count Third Level0
Kitchens Count Second Level0
Kitchens Count Other Level0
Kitchens Count Main Level1
Kitchens Count Lower Level
Total Kitchens1
Other Interior Features
Fireplace FeaturesElectric, Family Room, Living Room, Wood Burning
Fireplaces Total2
Window FeaturesInsulated Windows, Vinyl Frames
Laundry FeaturesIn House
Living Area Third0.00
Living Area Second783.00
Living Area Other0.00
Living Area Main1204.00
Living Area Lower0.00
Building Area Unfinished0.00
BasementCrawl Space
Basement Y/NNo
FireplaceYes
FlooringMixed
Interior FeaturesDining/Living Combo
Other Rooms
Bedrooms Or Dens Total4
General for 7777 Sunset Dr
Accessibility FeaturesGround Level Main Floor
AppliancesDishwasher, F/S/W/D
Bathrooms Count Main Level1
Carport Spaces
Construction MaterialsFrame Wood
CoolingNone
Ensuite 2 Piece Total
Ensuite 3 Piece Total1
Ensuite 4 Piece Total
HeatingBaseboard, Electric
Number of Garage Spaces1
Parking Total4
Pets AllowedAquariums, Birds, Caged Mammals, Cats, Dogs
Property SubtypeSingle Family Detached
Property TypeResidential
RoofAsphalt Shingle
SewerSeptic System
ViewMountain(s), Lake
Youngest Age Allowed0
ZoningR2
Zoning TypeResidential
Exterior for 7777 Sunset Dr
Building Area Total1987.00
Carport YNNo
Driveway YNYes
Exterior FeaturesFenced, Fencing: Full
Foundation Poured Concrete
Garage Y/NYes
Lot FeaturesEasy Access, Family-Oriented Neighbourhood, Landscaped, Level, Marina Nearby, No Through Road, Quiet Area, Recreation Nearby, Southern Exposure
Lot Size Acres0.32
Lot Size Square Feet13939.20
Other StructuresStorage Shed
Parking FeaturesDriveway, Garage, RV Access/Parking
View YNYes
Water SourceCooperative
WaterfrontNo
Additional Details

Ally Earle
Elite Real Estate Team, Personal Real Estate Corporation

Jenney Massey
Elite Real Estate Team

 Beds • 4
Beds • 4 Baths • 3
Baths • 3 SQFT • 1,987
SQFT • 1,987 Garage • 1
Garage • 1