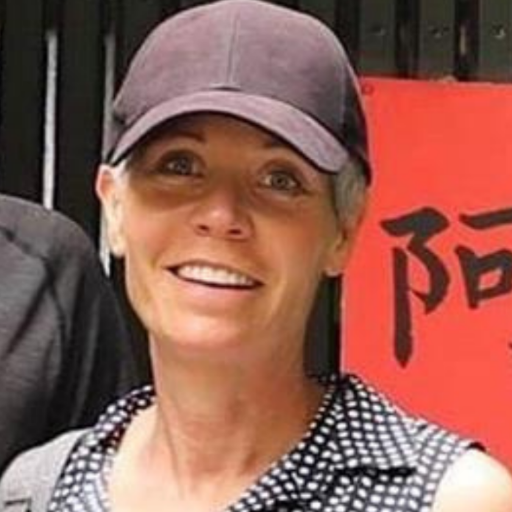Courtenay, BC V9N8L8 1595 Mallard Dr
$949,900



50 more



















































Presented By: Royal LePage-Comox Valley (CV)
Home Details
Valley View Estates presents a beautiful 6+ bedroom, 3 bath family home with charming curb appeal, an in-ground pool, and stunning mountain views, backing onto the peaceful 2km Valley View Greenway trail. Conveniently located near both city centers, schools, the hospital, golf, North Island College, Costco, and shopping, this home offers the perfect balance of nature and amenities. The ground level features a welcoming foyer, five bedrooms, office, a 3-piece bath, and a laundry/mudroom with garage access. Upstairs, enjoy an open-concept formal dining and living area with a gas fireplace and cathedral window, plus a bright eat-in kitchen with a bay window and adjoining family room leading to a sunny 19’11” x 12’ deck. This level also includes two bedrooms, a 4-piece bath, and a primary suite with a walk-in closet, private 3-piece bath, and backyard views. With gas forced-air heating, a gas range, and a 4’ crawlspace for storage, this is an ideal home for a growing family.
Presented By: Royal LePage-Comox Valley (CV)
Interior Features for 1595 Mallard Dr
Bedrooms
Bedrooms Or Dens Total7
Bedrooms Count Third Level0
Bedrooms Count Second Level0
Bedrooms Count Other Level
Bedrooms Count Main Level4
Bedrooms Count Lower Level2
Bathrooms
Bath 5 Piece Total0
Bathrooms Count Lower Level2
Bathrooms Count Other Level0
Bathrooms Count Second Level0
Bathrooms Count Third Level
Bath 4 Piece Total1
Bath 3 Piece Total1
Bath 2 Piece Total
Kitchen
Kitchens Count Third Level0
Kitchens Count Second Level0
Kitchens Count Other Level0
Kitchens Count Main Level
Kitchens Count Lower Level1
Total Kitchens1
Other Interior Features
Fireplace FeaturesGas
Fireplaces Total1
Window FeaturesInsulated Windows, Vinyl Frames
Laundry FeaturesIn House
Living Area Third0.00
Living Area Second0.00
Living Area Other0.00
Living Area Main1421.00
Living Area Lower1184.00
Building Area Unfinished0.00
Basement Height Feet8
Basement Height Inches
BasementCrawl Space, Finished
Basement Y/NYes
FireplaceYes
FlooringMixed
Interior FeaturesSwimming Pool
Other Rooms
Bedrooms Or Dens Total7
General for 1595 Mallard Dr
AppliancesDishwasher, Dryer, Microwave, Oven/Range Gas, Refrigerator, Washer
Bathrooms Count Main Level1
Carport Spaces
Construction MaterialsFrame Wood, Insulation All, Vinyl Siding
CoolingNone
Ensuite 2 Piece Total
Ensuite 3 Piece Total1
Ensuite 4 Piece Total
HeatingForced Air, Natural Gas
Number of Garage Spaces2
Parking Total4
Pets AllowedAquariums, Birds, Caged Mammals, Cats, Dogs
Property SubtypeSingle Family Detached
Property TypeResidential
RoofAsphalt Shingle
SewerSewer Connected
ViewMountain(s)
Youngest Age Allowed0
ZoningR-SSMUH
Zoning TypeResidential
Exterior for 1595 Mallard Dr
Building Area Total2605.00
Carport YNNo
Driveway YNNo
Exterior FeaturesBalcony/Deck, Balcony/Patio, Low Maintenance Yard, Swimming Pool
Foundation Poured Concrete
Garage Y/NYes
Lot FeaturesCentral Location, Easy Access, Family-Oriented Neighbourhood, Marina Nearby, Near Golf Course, Quiet Area, Recreation Nearby, Shopping Nearby, Southern Exposure
Lot Size Acres0.23
Lot Size Square Feet10018.80
Parking FeaturesGarage Double, RV Access/Parking
View YNYes
Water SourceMunicipal
WaterfrontNo
Additional Details


 Beds • 6
Beds • 6 Baths • 3
Baths • 3 SQFT • 2,605
SQFT • 2,605 Garage • 2
Garage • 2