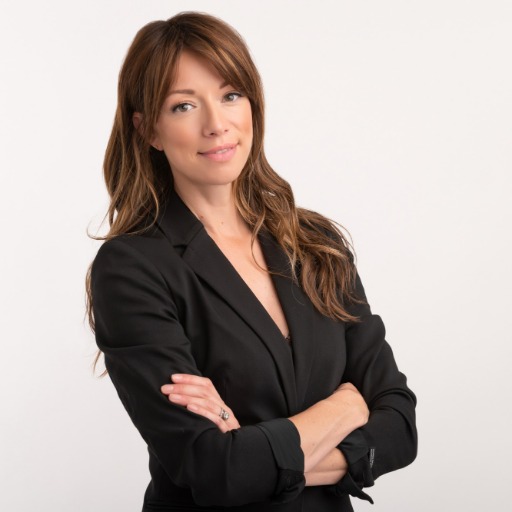Lake Cowichan, BC V0R2G0 149 Edgewood Dr
$1,079,000



2 more



Presented By: Century 21 Harbour Realty Ltd.
Home Details
Experience luxury living in this stunning new home, feature over 3400 sqft. The main home includes four bedrooms and a bright open living area. The kitchen boasts a walk-in pantry and large island, perfect for gatherings. A covered deck extends off the dining area, and the master bedroom has direct deck access. 9 foot ceilings on the main floor and a heat pump for efficient heating and cooling. Downstairs, you'll find a recreation/media room, full bath room, guest room, and access to the back yard. The self-contained legal suite includes its own hydro meter, laundry, and quartz countertops. This home checks all the boxes for comfort and functionality.
Presented By: Century 21 Harbour Realty Ltd.
Interior Features for 149 Edgewood Dr
Bedrooms
Bedrooms Or Dens Total5
Bedrooms Count Third Level0
Bedrooms Count Second Level0
Bedrooms Count Other Level
Bedrooms Count Main Level3
Bedrooms Count Lower Level2
Bathrooms
Bath 5 Piece Total0
Bathrooms Count Lower Level2
Bathrooms Count Other Level0
Bathrooms Count Second Level0
Bathrooms Count Third Level
Bath 4 Piece Total3
Bath 3 Piece Total
Bath 2 Piece Total
Kitchen
Kitchens Count Third Level0
Kitchens Count Second Level0
Kitchens Count Other Level0
Kitchens Count Main Level1
Kitchens Count Lower Level1
Total Kitchens2
Other Interior Features
Fireplace FeaturesGas, Living Room
Fireplaces Total1
Laundry FeaturesIn House
Living Area Third0.00
Living Area Second0.00
Living Area Other0.00
Living Area Main1722.00
Living Area Lower1762.00
Building Area Unfinished0.00
Basement Height Feet8
Basement Height Inches
BasementFinished, Full
Basement Y/NYes
FireplaceYes
Other Rooms
Bedrooms Or Dens Total5
General for 149 Edgewood Dr
Bathrooms Count Main Level2
Carport Spaces
Construction MaterialsCement Fibre, Frame Wood
CoolingAir Conditioning, Central Air
Ensuite 2 Piece Total
Ensuite 3 Piece Total
Ensuite 4 Piece Total1
HeatingElectric, Heat Pump
Number of Garage Spaces2
Parking Total4
Pets AllowedAquariums, Birds, Caged Mammals, Cats, Dogs
Property SubtypeSingle Family Detached
Property TypeResidential
RoofAsphalt Shingle
SewerSewer Connected
Youngest Age Allowed0
Zoning TypeResidential
Exterior for 149 Edgewood Dr
Building Area Total3485.00
Building FeaturesBasement
Carport YNNo
Driveway YNNo
Exterior FeaturesBalcony/Deck
Foundation Poured Concrete
Garage Y/NYes
Lot Size Acres0.21
Lot Size Square Feet9147.00
Parking FeaturesAdditional, Garage Double
View YNNo
Water SourceMunicipal
WaterfrontNo
Additional Details


 Beds • 5
Beds • 5 Baths • 4
Baths • 4 SQFT • 3,485
SQFT • 3,485 Garage • 2
Garage • 2