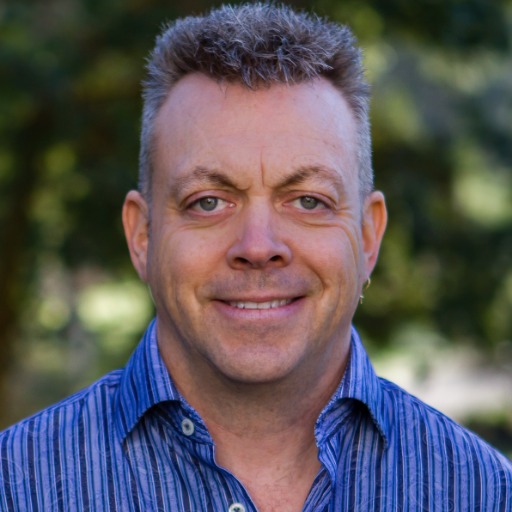Duncan, BC V9L6A6 7087 Mays Rd
$2,399,000



79 more
















































































Presented By: Royal LePage Parksville-Qualicum Beach Realty (QU)
Home Details
Imagine enjoying your morning coffee, while feasting your eyes on the beauty of the sunrise,the mountains & pastoral views.The 2,133 Sq foot, spacious 4 bed,2 bath, charming farm house has lots of high ceilings, is bathed in natural light from its many windows and many updates, including a new heat pump w/air conditioning. This property is nestled in the heart of the Cowichan Valley, known for great growing conditions.There are numerous outbuildings: barns, shop, farm store, bachelor suite, a 2-bed tenanted home, a turn key - income producing blueberry operation,established orchard & owners grow their own hay. The property is fully fenced w/ lots of new fencing & perfectly set up for cattle & horses. This is a wonderful opportunity w/ many potential income streams for multiple sources of income. The new hospital is under construction & just a few minutes away offering opportunity to increase traffic to the well established farm store. You can even host events here. Dreams do come true!
Presented By: Royal LePage Parksville-Qualicum Beach Realty (QU)
Interior Features for 7087 Mays Rd
Bedrooms
Bedrooms Or Dens Total4
Bedrooms Count Third Level0
Bedrooms Count Second Level3
Bedrooms Count Other Level
Bedrooms Count Main Level1
Bedrooms Count Lower Level
Bathrooms
Bath 5 Piece Total0
Bathrooms Count Lower Level0
Bathrooms Count Other Level0
Bathrooms Count Second Level0
Bathrooms Count Third Level
Bath 4 Piece Total1
Bath 3 Piece Total
Bath 2 Piece Total1
Kitchen
Kitchens Count Third Level0
Kitchens Count Second Level0
Kitchens Count Other Level0
Kitchens Count Main Level1
Kitchens Count Lower Level
Total Kitchens1
Other Interior Features
Fireplace FeaturesLiving Room, Wood Burning
Fireplaces Total1
Levels In Unit2
Laundry FeaturesIn House
Living Area Third0.00
Living Area Second650.00
Living Area Other0.00
Living Area Main1180.00
Living Area Lower0.00
Building Area Unfinished357.00
Basement Height Feet
Basement Height Inches
BasementPartial, Unfinished
Basement Y/NYes
FireplaceYes
FlooringMixed
Interior FeaturesDining Room, Workshop
Other Rooms
Bedrooms Or Dens Total4
General for 7087 Mays Rd
AppliancesDishwasher, F/S/W/D, Freezer, Refrigerator, Washer
Bathrooms Count Main Level2
Carport Spaces
Construction MaterialsBlock, Insulation: Ceiling, Insulation: Walls, Wood
CoolingAir Conditioning, None
Ensuite 2 Piece Total
Ensuite 3 Piece Total
Ensuite 4 Piece Total
HeatingForced Air, Heat Pump
Number of Garage Spaces1
Parking Total10
Pets AllowedAquariums, Birds, Caged Mammals, Cats, Dogs
Property SubtypeSingle Family Detached
Property TypeResidential
RoofAsphalt Shingle
SewerSeptic System
ViewMountain(s), Valley
Youngest Age Allowed0
ZoningA1
Zoning TypeAgricultural
Exterior for 7087 Mays Rd
Building Area Total2530.00
Carport YNNo
Driveway YNYes
Exterior FeaturesBalcony, Balcony/Deck, Balcony/Patio, Fenced, Fencing: Full, Garden
Foundation Block
Garage Y/NYes
Lot FeaturesAcreage, Easy Access, Pasture, Private, Quiet Area, Rural Setting, Southern Exposure, In Wooded Area
Lot Size Acres39.45
Lot Size Square Feet1718442.00
Other StructuresBarn(s), Greenhouse, Guest Accommodations, Storage Shed, Workshop
Parking FeaturesAdditional, Driveway, Garage, Guest
View YNYes
Water SourceWell: Drilled, Well: Shallow
WaterfrontNo
Additional Details

Dan Johnson
Dan Johnson & Associates, Personal Real Estate Corporation

 Beds • 4
Beds • 4 Baths • 2
Baths • 2 SQFT • 2,173
SQFT • 2,173 Garage • 1
Garage • 1