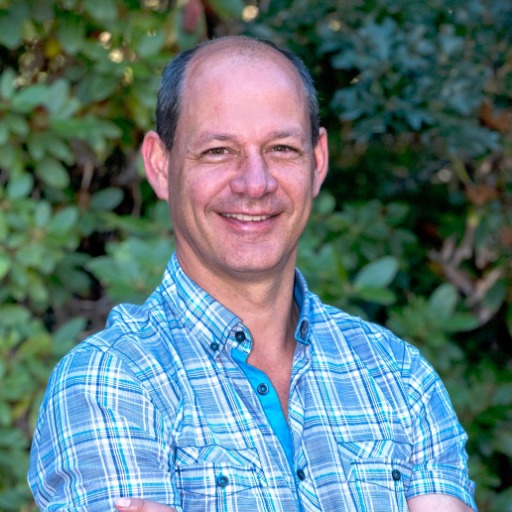Qualicum Beach, BC V9K2N9 3021 Raymur Pl
$995,000



45 more














































Presented By: Royal LePage Parksville-Qualicum Beach Realty (QU)
Home Details
Panoramic Ocean & Lake Views with a Full Suite Below for extended family or guests. Perched on a quiet cul-de-sac just five minutes from Bowser’s shops & services, this beautifully maintained home offers sweeping views of Shoreline Lake & the Salish Sea from both levels. The main level (1692 sq ft) features 3 spacious bedrooms, 2 renovated baths, an updated kitchen with quartz counters & maple cabinets, & an open-concept layout filled with natural light. Enjoy the propane fireplace, heat pump with A/C, in-home laundry, & a 40x12 wraparound deck overlooking the water. Below, a 1 bed + den suite (1154 sq ft) offers equally stunning views, its own laundry, a walk-in closet, & a covered patio—ideal for extended family or guests. The lower level also includes 404 sq ft of indoor storage. Extras include a powered workshop, RV parking, irrigation, & all major upgrades done. An exceptional opportunity for affordable ocean view living.
Presented By: Royal LePage Parksville-Qualicum Beach Realty (QU)
Interior Features for 3021 Raymur Pl
Bedrooms
Bedrooms Or Dens Total5
Bedrooms Count Third Level0
Bedrooms Count Second Level0
Bedrooms Count Other Level
Bedrooms Count Main Level3
Bedrooms Count Lower Level1
Bed And BreakfastNone
Bathrooms
Bath 5 Piece Total0
Bathrooms Count Lower Level1
Bathrooms Count Other Level0
Bathrooms Count Second Level0
Bathrooms Count Third Level
Bath 4 Piece Total1
Bath 3 Piece Total1
Bath 2 Piece Total
Kitchen
Kitchens Count Third Level0
Kitchens Count Second Level0
Kitchens Count Other Level0
Kitchens Count Main Level1
Kitchens Count Lower Level1
Total Kitchens2
Other Interior Features
Fireplace FeaturesPropane
Fireplaces Total2
Levels In Unit2
Window FeaturesInsulated Windows, Screens, Skylight(s), Vinyl Frames
Laundry FeaturesIn House, In Unit
Living Area Third0.00
Living Area Second0.00
Living Area Other0.00
Living Area Main1692.00
Living Area Lower1558.00
Building Area Unfinished0.00
Basement Height Feet7
Basement Height Inches6
BasementFinished, Full, Walk-Out Access, With Windows
Basement Y/NYes
FireplaceYes
FlooringCarpet, Hardwood, Tile
Interior FeaturesCeiling Fan(s), Dining Room, Dining/Living Combo, Soaker Tub, Storage
Other Rooms
Bedrooms Or Dens Total5
General for 3021 Raymur Pl
Accessibility FeaturesGround Level Main Floor, Primary Bedroom on Main
AppliancesDishwasher, Dryer, F/S/W/D, Microwave, Oven/Range Electric, Range Hood, Refrigerator, Washer
Bathrooms Count Main Level2
Carport Spaces
Construction MaterialsFrame Wood, Insulation All, Stone, Stucco, Vinyl Siding
CoolingAir Conditioning, Wall Unit(s)
Ensuite 2 Piece Total
Ensuite 3 Piece Total1
Ensuite 4 Piece Total
HeatingBaseboard, Electric, Heat Pump, Propane
Home Warranty YNNo
Number of Garage Spaces1
Parking Total4
Pets AllowedAquariums, Birds, Caged Mammals, Cats, Dogs
Property SubtypeSingle Family Detached
Property TypeResidential
RoofAsphalt Rolled, Asphalt Torch On
SewerSeptic System
ViewMountain(s), Lake, Ocean
Youngest Age Allowed0
ZoningRS2
Zoning TypeResidential
Exterior for 3021 Raymur Pl
Building Area Total3250.00
Building FeaturesBasement, Transit Nearby
Carport YNNo
Driveway YNNo
Exterior FeaturesBalcony/Deck, Balcony/Patio, Fencing: Partial, Garden, Low Maintenance Yard, Sprinkler System
Foundation Poured Concrete
Garage Y/NYes
Lot FeaturesCleared, Cul-de-sac, Easy Access, Family-Oriented Neighbourhood, Irrigation Sprinkler(s), Landscaped, Level, Marina Nearby, Near Golf Course, No Through Road, Pie Shaped Lot, Quiet Area, Recreation Nearby, Servic
Lot Size Acres0.69
Lot Size Square Feet27878.00
Other StructuresWorkshop
Parking FeaturesAdditional, Garage, Guest, Open, RV Access/Parking
View YNYes
Water SourceRegional/Improvement District
WaterfrontNo
Additional Details


 Beds • 4
Beds • 4 Baths • 3
Baths • 3 SQFT • 3,250
SQFT • 3,250 Garage • 1
Garage • 1