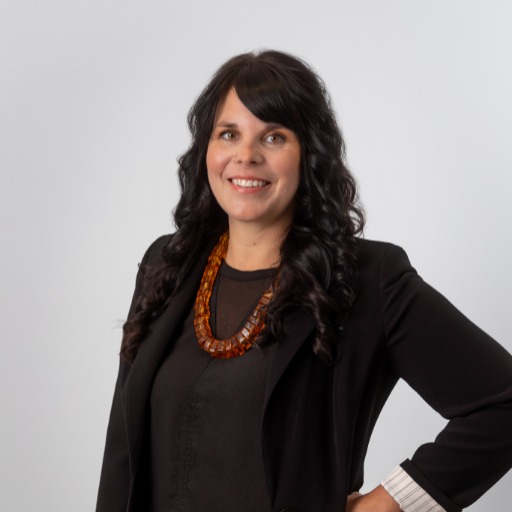Fanny Bay, BC V0R1W0 7410 Yake Rd
$1,098,000



44 more













































Presented By: Royal LePage Parksville-Qualicum Beach Realty (PK)
Home Details
Charming 2-Bed/1.5-Bath Seaside Rancher in Picturesque Fanny Bay Nestled on a private 0.62-acre lot, this cozy 1,314 sqft rancher offers sweeping, unobstructed views of Baynes Sound & Denman Island. Enjoy Stunning sunrises, marine life & sailboats drifting by. 2 comfortable bedrooms—primary suite w/ ocean views, w/incloset,& a 2-piece ensuite—a cozy den, & 1.5 bathrooms with heated floors. The bright, updated kitchen flows into the dining area& a welcoming living room featuring a newer wood stove, beautiful stonework, a wood mantle,& spectacular water views. Thoughtfully updated with new windows, siding, doors, flooring, & upgraded electrical panel. The detached double garage includes a loft space perfect for guests, storage, or a studio—with ocean views to boot. Enjoy vibrant, friendly community living with an active association offering pickleball, concerts, a playground, & dog park. Close to boat launch, hiking/biking trails, a short drive to Courtenay/Comox.
Presented By: Royal LePage Parksville-Qualicum Beach Realty (PK)
Interior Features for 7410 Yake Rd
Bedrooms
Bedrooms Or Dens Total3
Bedrooms Count Third Level0
Bedrooms Count Second Level0
Bedrooms Count Other Level
Bedrooms Count Main Level2
Bedrooms Count Lower Level
Bed And BreakfastNone
Bathrooms
Bath 5 Piece Total0
Bathrooms Count Lower Level0
Bathrooms Count Other Level0
Bathrooms Count Second Level0
Bathrooms Count Third Level
Bath 4 Piece Total
Bath 3 Piece Total1
Bath 2 Piece Total1
Kitchen
Kitchens Count Third Level0
Kitchens Count Second Level0
Kitchens Count Other Level0
Kitchens Count Main Level1
Kitchens Count Lower Level
Total Kitchens1
Other Interior Features
Fireplace FeaturesWood Burning
Fireplaces Total1
Window FeaturesWindow Coverings
Laundry FeaturesIn House
Living Area Third0.00
Living Area Second0.00
Living Area Other0.00
Living Area Main1314.00
Living Area Lower0.00
Building Area Unfinished0.00
BasementCrawl Space
Basement Y/NNo
FireplaceYes
FlooringMixed, Wood
Interior FeaturesCloset Organizer, Eating Area, Storage, Workshop
Other Rooms
Bedrooms Or Dens Total3
General for 7410 Yake Rd
Accessibility FeaturesGround Level Main Floor
AppliancesDishwasher, F/S/W/D, Washer
Architctural StyleCottage/Cabin, West Coast
Bathrooms Count Main Level2
Carport Spaces
Construction MaterialsFrame Wood, Vinyl Siding
CoolingNone
Ensuite 2 Piece Total
Ensuite 3 Piece Total
Ensuite 4 Piece Total
HeatingBaseboard
Number of Garage Spaces2
Parking Total6
Pets AllowedAquariums, Birds, Caged Mammals, Cats, Dogs
Property SubtypeSingle Family Detached
Property TypeResidential
RoofMetal
SewerSeptic System
ViewMountain(s), Ocean
Youngest Age Allowed0
ZoningCR-1
Zoning TypeResidential
Exterior for 7410 Yake Rd
Building Area Total1314.00
Carport YNNo
Driveway YNNo
Exterior FeaturesBalcony/Deck, Balcony/Patio, Garden
Foundation Slab
Garage Y/NYes
Lot FeaturesAcreage, Easy Access, Marina Nearby, Recreation Nearby, Rural Setting, Southern Exposure
Lot Size Acres0.62
Lot Size Square Feet27007.20
Other StructuresWorkshop
Parking FeaturesDetached, Garage Double
View YNYes
Water SourceCooperative
WaterfrontNo
Additional Details

Trish Wilkinson
Realtor

 Beds • 2
Beds • 2 Baths • 2
Baths • 2 SQFT • 1,314
SQFT • 1,314 Garage • 2
Garage • 2