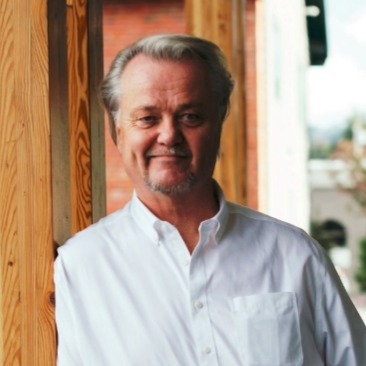Duncan, BC V9L5M2 6026 Stonehouse Pl
$1,150,000



30 more































Presented By: 2% Realty Pacific Coast Inc.
Home Details
On nearly half an acre, with sweeping views of Quamichan Lake and the Cowichan Valley, this tastefully updated home features 4 bedrooms and a den, 2 and a half baths, double garage with workshop, and ample parking for your RV. Located in a quiet cul-de sac with lovely neighbours, 6026 Stonehouse Place gives you and your family room to spread out, with a massive, fully fenced back yard and stunning tiered gardens in front. Excellent schools are close by, as is the quaint town of Duncan, with beaches, hiking and biking trails, vineyards, and shopping all within easy reach. Notable features include quartz countertops, stainless steel appliances, gas fireplace, heat pump, hardwood floors, serene primary bedroom retreat with walk in closet, EV-ready, more storage than you could ever need, and gorgeous views from every window.
Presented By: 2% Realty Pacific Coast Inc.
Interior Features for 6026 Stonehouse Pl
Bedrooms
Bedrooms Or Dens Total4
Bedrooms Count Third Level0
Bedrooms Count Second Level4
Bedrooms Count Other Level
Bedrooms Count Main Level
Bedrooms Count Lower Level
Bathrooms
Bath 5 Piece Total0
Bathrooms Count Lower Level0
Bathrooms Count Other Level0
Bathrooms Count Second Level2
Bathrooms Count Third Level
Bath 4 Piece Total1
Bath 3 Piece Total
Bath 2 Piece Total1
Kitchen
Kitchens Count Third Level0
Kitchens Count Second Level0
Kitchens Count Other Level0
Kitchens Count Main Level1
Kitchens Count Lower Level
Total Kitchens1
Other Interior Features
Fireplace FeaturesGas
Fireplaces Total2
Levels In Unit2
Window FeaturesInsulated Windows
Laundry FeaturesIn House
Living Area Third0.00
Living Area Second1206.00
Living Area Other0.00
Living Area Main1427.00
Living Area Lower0.00
Building Area Unfinished0.00
BasementCrawl Space
Basement Y/NNo
FireplaceYes
FlooringMixed
Other Rooms
Bedrooms Or Dens Total4
General for 6026 Stonehouse Pl
Bathrooms Count Main Level1
Carport Spaces
Construction MaterialsCement Fibre, Insulation: Ceiling, Insulation: Walls
CoolingAir Conditioning
Ensuite 2 Piece Total
Ensuite 3 Piece Total
Ensuite 4 Piece Total1
HeatingElectric, Heat Pump
Number of Garage Spaces2
Parking Total4
Pets AllowedAquariums, Birds, Caged Mammals, Cats, Dogs
Property SubtypeSingle Family Detached
Property TypeResidential
RoofFibreglass Shingle
SewerSewer Connected
ViewMountain(s)
Youngest Age Allowed0
ZoningR1
Zoning TypeResidential
Exterior for 6026 Stonehouse Pl
Building Area Total2633.00
Carport YNNo
Driveway YNNo
Exterior FeaturesBalcony/Patio, Fenced, Garden, Sprinkler System
Foundation Poured Concrete
Garage Y/NYes
Lot FeaturesCentral Location, Cul-de-sac, Easy Access, Level, No Through Road, Private, Quiet Area, Recreation Nearby, Sidewalk
Lot Size Acres0.42
Lot Size Square Feet18077.00
Parking FeaturesGarage Double, RV Access/Parking
View YNYes
Water SourceMunicipal
WaterfrontNo
Additional Details


 Beds • 4
Beds • 4 Baths • 3
Baths • 3 SQFT • 2,633
SQFT • 2,633 Garage • 2
Garage • 2