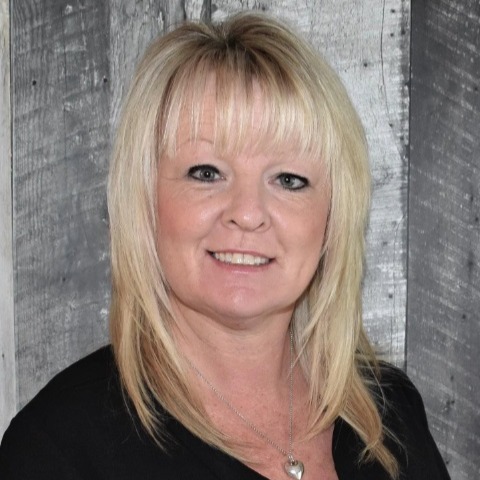Port Alberni, BC V9Y0A0 SL 7 Lakewood Lane
$329,000



10 more











Presented By: RE/MAX of Nanaimo - Dave Koszegi Group
Home Details
Welcome to Sproat Lake’s newest neighbourhood, Stirling Terrace on Lakewood Lane where visions of your dream home can become your reality. This 7-lot brand new subdivision is beautifully treed and offers a range of building elevations to align with your design plans. Every lot is fully serviced with its own drilled well that provides a plentiful water supply, readily available hydro and rough-in access to a common septic system. While only 10 minutes to town and its amenities, embrace a lifestyle surrounded by pristine natural beauty and multiple outdoor trails at your doorstep and enjoy kayaking, paddle boarding, fishing, boating and swimming in the warm, crystal clear waters of Sproat Lake - voted “BC’s Best Lake”.
Presented By: RE/MAX of Nanaimo - Dave Koszegi Group
Interior Features for SL 7 Lakewood Lane
Bedrooms
Bedrooms Or Dens Total0
Bedrooms Count Third Level0
Bedrooms Count Second Level0
Bedrooms Count Other Level
Bedrooms Count Main Level
Bedrooms Count Lower Level
Bathrooms
Bath 5 Piece Total0
Bathrooms Count Lower Level0
Bathrooms Count Other Level0
Bathrooms Count Second Level0
Bathrooms Count Third Level
Bath 4 Piece Total
Bath 3 Piece Total
Bath 2 Piece Total
Kitchen
Kitchens Count Third Level0
Kitchens Count Second Level0
Kitchens Count Other Level0
Kitchens Count Main Level
Kitchens Count Lower Level
Total Kitchens
Other Interior Features
Number Of Units In Community7
Number Of Units In Building0
Basement Y/NNo
FireplaceNo
Other Rooms
Bedrooms Or Dens Total
General for SL 7 Lakewood Lane
# of Buildings
Assoc Fees134.00
Association Fee FrequencyMonthly
Bathrooms Count Main Level
Carport Spaces
Ensuite 2 Piece Total
Ensuite 3 Piece Total
Ensuite 4 Piece Total
Number of Garage Spaces
Parking Total0
Pets AllowedAquariums, Birds, Cats, Dogs
Pets Allowed Notesstandard bylaws apply
Property SubtypeLand
Property TypeResidential
SewerSeptic System: Common
Subdivision NameStirling Terrace
Youngest Age Allowed0
ZoningRA 3
Zoning TypeResidential
Exterior for SL 7 Lakewood Lane
Carport YNNo
Driveway YNNo
Garage Y/NNo
Lot FeaturesMarina Nearby, Park Setting, Rural Setting, Serviced, Wooded Lot
Lot Size Acres0.70
Lot Size Square Feet30699.00
Parking Strata Common Spaces0
Parking Strata LCP Spaces0
Parking Strata Lot Spaces0
View YNNo
Water SourceWell: Drilled
WaterfrontNo
Additional Details

