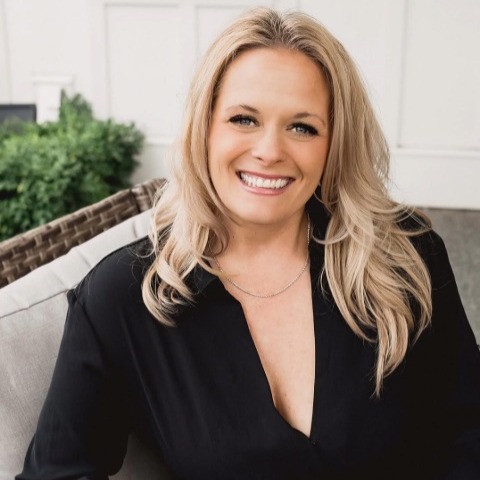Ladysmith, BC V9G1T4 340 2nd Ave # 102
$629,900



33 more


































Presented By: 460 Realty Inc. (NA)
Home Details
Brand new build 5-unit ocean view townhome complex in the heart of Downtown Ladysmith. For sale is this 1641 sqft three level townhome overlooking the Ladysmith harbour. The main level has an open concept room with high end engineered flooring, recessed lighting and french doors leading to one of two ocean view patios. The kitchen has quartz countertops, stainless steel appliances and modern finishes. It leads to a dining area and living room. The main floor has a separate laundry room, a two piece bathroom and main level entry rear door. The upper level has three bedrooms and two full baths. The primary suite overlooks Ladysmith harbour off the covered patio, has a large walk in closet and oversized ensuite with double vanity and walk in shower. The lower level offers an in-unit storage area, mechanical room and a 16' wide by 30' garage that has plenty of room for parking a vehicle and having a workshop. The home is heated and cooled by a heat pump and the garage is wired for EV.
Presented By: 460 Realty Inc. (NA)
Interior Features for 340 2nd Ave # 102
Bedrooms
Bedrooms Or Dens Total3
Bedrooms Count Third Level0
Bedrooms Count Second Level3
Bedrooms Count Other Level
Bedrooms Count Main Level
Bedrooms Count Lower Level
Bathrooms
Bath 5 Piece Total0
Bathrooms Count Lower Level0
Bathrooms Count Other Level0
Bathrooms Count Second Level2
Bathrooms Count Third Level
Bath 4 Piece Total
Bath 3 Piece Total1
Bath 2 Piece Total1
Kitchen
Kitchens Count Third Level0
Kitchens Count Second Level0
Kitchens Count Other Level0
Kitchens Count Main Level1
Kitchens Count Lower Level
Total Kitchens1
Other Interior Features
Fireplaces Total0
Levels In Unit3
Laundry FeaturesIn House
Number Of Units In Community5
Living Area Third0.00
Living Area Second738.41
Living Area Other0.00
Living Area Main795.55
Living Area Lower107.13
Building Area Unfinished618.00
Number Of Units In Building5
BasementNone
Basement Y/NNo
FireplaceNo
Interior FeaturesCeiling Fan(s)
Other Rooms
Bedrooms Or Dens Total3
General for 340 2nd Ave # 102
# of Buildings1
Assoc Fees275.00
Association Fee FrequencyMonthly
Bathrooms Count Main Level1
Carport Spaces
Construction MaterialsCement Fibre, Frame Metal, Insulation All
CoolingAir Conditioning
Ensuite 2 Piece Total
Ensuite 3 Piece Total
Ensuite 4 Piece Total1
HeatingElectric, Heat Pump
Number of Garage Spaces1
Parking Total1
Pets AllowedCats, Dogs, Number Limit, Size Limit
Pets Allowed NotesNot more than 2 cats, 2 dogs or one cat and one dog. See bylaws
Property SubtypeRow/Townhouse
Property TypeResidential
RoofAsphalt Shingle
SewerSewer Connected
ViewMountain(s), Ocean
Youngest Age Allowed0
ZoningR-3
Zoning TypeResidential
Exterior for 340 2nd Ave # 102
Building Area Total2259.00
Building FeaturesTransit Nearby
Carport YNNo
Driveway YNYes
Exterior FeaturesBalcony/Deck
Foundation Poured Concrete
Garage Y/NYes
Lot FeaturesCentral Location, Family-Oriented Neighbourhood, Landscaped, Quiet Area, Recreation Nearby, Shopping Nearby, Sidewalk
Lot Size Acres0.18
Lot Size Square Feet7956.00
Parking FeaturesDriveway, Garage
Parking Strata Common Spaces0
Parking Strata LCP Spaces0
Parking Strata Lot Spaces1
View YNYes
Water SourceMunicipal
WaterfrontNo
Additional Details

Jenney Massey
Elite Real Estate Team

 Beds • 3
Beds • 3 Baths • 3
Baths • 3 SQFT • 1,641
SQFT • 1,641 Garage • 1
Garage • 1