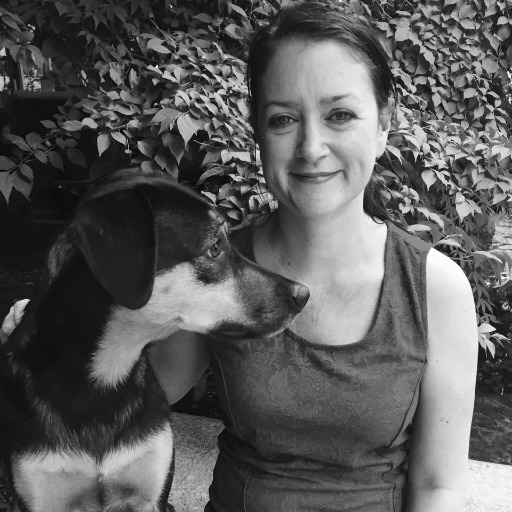Courtenay, BC V9N3R9 1050 Braidwood Rd # 214
$175,000



20 more





















Presented By: Oakwyn Realty Ltd. (CMBLND)
Home Details
A rare find, this three bedroom, two bathroom condo can really fit the whole family. Situated on the second floor, this condo has a lovely view of trees and foliage. A large special assessment is coming in order to repair the building envelope; the list price reflects this reality and buyers should be prepared. Centrally located near shopping, schools and recreation, this condo is a great value for the right buyer. All measurements are approximate, buyer to verify if important.
Presented By: Oakwyn Realty Ltd. (CMBLND)
Interior Features for 1050 Braidwood Rd # 214
Bedrooms
Bedrooms Or Dens Total3
Bedrooms Count Third Level0
Bedrooms Count Second Level0
Bedrooms Count Other Level
Bedrooms Count Main Level3
Bedrooms Count Lower Level
Bathrooms
Bath 5 Piece Total0
Bathrooms Count Lower Level0
Bathrooms Count Other Level0
Bathrooms Count Second Level0
Bathrooms Count Third Level
Bath 4 Piece Total1
Bath 3 Piece Total
Bath 2 Piece Total1
Kitchen
Kitchens Count Third Level0
Kitchens Count Second Level0
Kitchens Count Other Level0
Kitchens Count Main Level1
Kitchens Count Lower Level
Total Kitchens1
Other Interior Features
Fireplaces Total0
Levels In Unit1
Laundry FeaturesCommon Area
Number Of Units In Community61
Living Area Third0.00
Living Area Second0.00
Living Area Other0.00
Living Area Main952.00
Living Area Lower0.00
Building Area Unfinished0.00
Number Of Units In Building61
Basement Y/NNo
FireplaceNo
FlooringLaminate
Other Rooms
Bedrooms Or Dens Total3
General for 1050 Braidwood Rd # 214
# of Buildings1
Accessibility FeaturesAccessible Entrance, No Step Entrance, Primary Bedroom on Main, Wheelchair Friendly
AppliancesDishwasher, F/S/W/D
Assoc Fees522.33
Association AmenitiesElevator(s)
Association Fee FrequencyMonthly
Bathrooms Count Main Level2
Building Level TypeOther Level
Carport Spaces
Construction MaterialsStucco
CoolingNone
Ensuite 2 Piece Total
Ensuite 3 Piece Total
Ensuite 4 Piece Total0
HeatingBaseboard
Number of Garage Spaces0
Parking Total7
Pets AllowedCats, Dogs
Pets Allowed Notessome pets, see bylaws
Property SubtypeCondo Apartment
Property TypeResidential
RoofOther
SewerSewer Connected
Subdivision NameBraidwood Manor
Youngest Age Allowed0
Zoning TypeResidential
Exterior for 1050 Braidwood Rd # 214
Building Area Total952.00
Carport YNNo
Driveway YNNo
Foundation Poured Concrete
Garage Y/NNo
Lot FeaturesEasy Access
Lot Size Acres0.02
Lot Size Square Feet952.00
Parking FeaturesOpen
Parking Strata Common Spaces6
Parking Strata LCP Spaces1
Parking Strata Lot Spaces0
View YNNo
Water SourceMunicipal
WaterfrontNo
Additional Details


 Beds • 3
Beds • 3 Baths • 2
Baths • 2 SQFT • 952
SQFT • 952