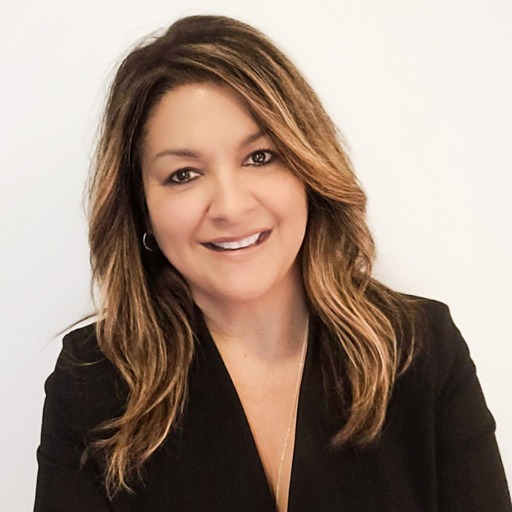Courtenay, BC V9N8P3 106 Mitchell Pl # B
$569,000



13 more














Presented By: RE/MAX Ocean Pacific Realty (Crtny)
Home Details
No Strata Fees! With 1,217 sqft of living space spread out over two levels, this inviting half-duplex offers a functional and family-friendly layout in one of Courtenay’s most sought-after neighbourhoods, Puntledge Park. Just a short stroll to the river, parks, and trails, this location is perfect for families who love the outdoors. Inside, you’ll find a spacious main living area with large windows that bring in natural light, and updated kitchen with stainless appliances. The newer pressure-treated deck just off the dining space is perfect for BBQs or enjoying quiet evenings outdoors. There's even room to park your RV or boat outside. Upstairs, the laundry is conveniently located near the bedrooms, no more hauling laundry up and down stairs! Located near a top-rated French immersion school, city bus routes, and shopping, this home combines comfort, convenience, and lifestyle. Come see the potential and picture your family enjoying everything this wonderful neighbourhood has to offer.
Presented By: RE/MAX Ocean Pacific Realty (Crtny)
Interior Features for 106 Mitchell Pl # B
Bedrooms
Bedrooms Or Dens Total3
Bedrooms Count Third Level0
Bedrooms Count Second Level3
Bedrooms Count Other Level
Bedrooms Count Main Level
Bedrooms Count Lower Level
Bathrooms
Bath 5 Piece Total0
Bathrooms Count Lower Level0
Bathrooms Count Other Level0
Bathrooms Count Second Level1
Bathrooms Count Third Level
Bath 4 Piece Total1
Bath 3 Piece Total
Bath 2 Piece Total1
Kitchen
Kitchens Count Third Level0
Kitchens Count Second Level0
Kitchens Count Other Level0
Kitchens Count Main Level1
Kitchens Count Lower Level
Total Kitchens1
Other Interior Features
Fireplaces Total0
Levels In Unit2
Laundry FeaturesIn House
Number Of Units In Community2
Living Area Third0.00
Living Area Second626.00
Living Area Other0.00
Living Area Main591.00
Living Area Lower0.00
Building Area Unfinished0.00
Number Of Units In Building2
BasementNone
Basement Y/NNo
FireplaceNo
Other Rooms
Bedrooms Or Dens Total3
General for 106 Mitchell Pl # B
# of Buildings1
Assoc Fees0.00
Bathrooms Count Main Level1
Carport Spaces
Construction MaterialsFrame Metal, Vinyl Siding
CoolingNone
Ensuite 2 Piece Total
Ensuite 3 Piece Total
Ensuite 4 Piece Total
HeatingBaseboard
Number of Garage Spaces0
Parking Total3
Pets AllowedAquariums, Birds, Caged Mammals, Cats, Dogs
Pets Allowed NotesNot run as a conventional Strata
Property SubtypeHalf Duplex
Property TypeResidential
RoofFibreglass Shingle
SewerSewer Connected
Youngest Age Allowed0
ZoningR-SSMUH
Zoning TypeResidential
Exterior for 106 Mitchell Pl # B
Building Area Total1217.00
Carport YNNo
Driveway YNYes
Foundation Poured Concrete
Garage Y/NNo
Lot FeaturesCentral Location, Level, Recreation Nearby, Shopping Nearby
Lot Size Acres0.00
Lot Size Square Feet0.00
Parking FeaturesDriveway, RV Access/Parking
Parking Strata Common Spaces0
Parking Strata LCP Spaces0
Parking Strata Lot Spaces2
View YNNo
Water SourceMunicipal
WaterfrontNo
Additional Details


 Beds • 3
Beds • 3 Baths • 2
Baths • 2 SQFT • 1,217
SQFT • 1,217