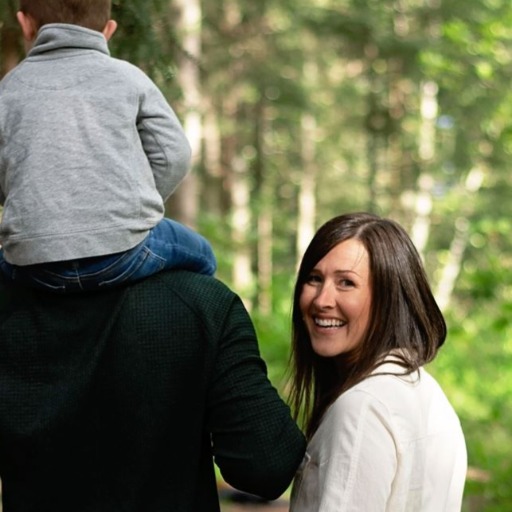Cobble Hill, BC V8H0H6 1373 Hutchinson Rd
$929,000



30 more































Presented By: Pemberton Holmes Ltd. (Dun)
Home Details
This bright & beautifully maintained 4 bed, 3 bath home is nicely situated on a spacious 0.2-acre lot in a sought-after neighborhood near great parks, trails, schools & local restaurants. The main level features the primary and a second bedroom, plus a light-filled open-concept living space with vaulted ceilings, gas fireplace & hardwood floors. Built in 2011, it offers thermal windows, roughed in central vac with kitchen sweep, high-efficiency furnace, heat pump & excellent storage, including under-stair & crawl space. The fully fenced backyard is landscaped, terraced & ideal for entertaining with a new pergoda-covered patio, natural gas BBQ hookup, and a custom built tool or toy shed. A double garage with utility sink, RV parking, and a large driveway complete this package. Enjoy the balance of rural charm and city convenience with easy access to Duncan or Victoria. This home truly has it all—don’t miss your chance!
Presented By: Pemberton Holmes Ltd. (Dun)
Interior Features for 1373 Hutchinson Rd
Bedrooms
Bedrooms Or Dens Total4
Bedrooms Count Third Level0
Bedrooms Count Second Level2
Bedrooms Count Other Level
Bedrooms Count Main Level2
Bedrooms Count Lower Level
Bed And BreakfastNone
Bathrooms
Bath 5 Piece Total0
Bathrooms Count Lower Level0
Bathrooms Count Other Level0
Bathrooms Count Second Level1
Bathrooms Count Third Level
Bath 4 Piece Total1
Bath 3 Piece Total
Bath 2 Piece Total1
Kitchen
Kitchens Count Third Level0
Kitchens Count Second Level0
Kitchens Count Other Level0
Kitchens Count Main Level1
Kitchens Count Lower Level
Total Kitchens1
Other Interior Features
Fireplace FeaturesGas
Fireplaces Total1
Levels In Unit2
Window FeaturesInsulated Windows
Laundry FeaturesIn House
Living Area Third0.00
Living Area Second477.00
Living Area Other0.00
Living Area Main1363.00
Living Area Lower0.00
Building Area Unfinished355.00
Basement Height Feet4
Basement Height Inches
BasementCrawl Space
Basement Y/NNo
FireplaceYes
FlooringCarpet, Hardwood, Tile
Interior FeaturesCloset Organizer, Dining Room, Storage, Vaulted Ceiling(s)
Other Rooms
Bedrooms Or Dens Total4
General for 1373 Hutchinson Rd
Accessibility FeaturesWheelchair Friendly
AppliancesDishwasher, F/S/W/D
Bathrooms Count Main Level2
Carport Spaces
Construction MaterialsCement Fibre, Insulation: Ceiling, Insulation: Walls
CoolingAir Conditioning
Ensuite 2 Piece Total
Ensuite 3 Piece Total1
Ensuite 4 Piece Total
HeatingElectric, Forced Air, Heat Pump
Home Warranty YNNo
Number of Garage Spaces2
Parking Total3
Pets AllowedAquariums, Birds, Caged Mammals, Cats, Dogs
Property SubtypeSingle Family Detached
Property TypeResidential
RoofFibreglass Shingle
SewerSewer To Lot
Youngest Age Allowed0
ZoningR3
Zoning TypeResidential
Exterior for 1373 Hutchinson Rd
Building Area Total2195.00
Carport YNNo
Driveway YNYes
Exterior FeaturesLow Maintenance Yard
Foundation Poured Concrete
Garage Y/NYes
Lot FeaturesCentral Location, Easy Access, Landscaped, Level, Near Golf Course, Recreation Nearby, Rectangular Lot, Shopping Nearby, Southern Exposure
Lot Size Acres0.20
Lot Size Square Feet8756.00
Parking FeaturesAttached, Driveway, Garage Double, On Street, Open, RV Access/Parking
View YNNo
Water SourceMunicipal
WaterfrontNo
Additional Details


 Beds • 4
Beds • 4 Baths • 3
Baths • 3 SQFT • 1,840
SQFT • 1,840 Garage • 2
Garage • 2