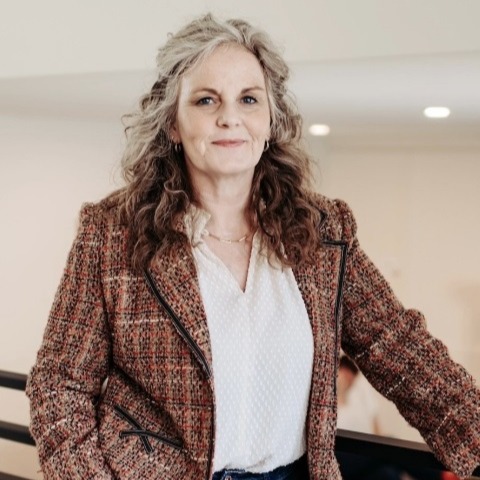Parksville, BC V9P1Y5 1536 Juan De Fuca Blvd
$879,000
OPEN HOUSE Sat, Jul 26 2025 11:00 AM - 01:00 PM



15 more
















Presented By: PG Direct Realty Ltd.
Home Details
Welcome to this inviting family home in Columbia Beach—one of Parksville’s most sought-after neighborhoods. With nearly
1,900 sq ft, this 4-bed, 3-bath split-level offers flexibility for families, guests, or hobbies. The main level includes a bright entry, bedroom/office, laundry, 2pc bath, mudroom, and a cozy family room with patio doors to the backyard. A few steps up, enjoy a light-filled living/dining area with sliding doors to a large covered deck—perfect for year-round BBQs. The kitchen has ample counter space and overlooks the family room for a connected feel. Upstairs are 3 bedrooms, including a spacious primary with 3pc ensuite, plus a 4pc main bath. The detached garage/workshop adds space for storage or creative projects. Enjoy a fully fenced 0.21-acre yard with gardens, ponds, a hazelnut tree, and mature landscaping. New heat pump recently installed.
Presented By: PG Direct Realty Ltd.
Interior Features for 1536 Juan De Fuca Blvd
Bedrooms
Bedrooms Or Dens Total4
Bedrooms Count Third Level0
Bedrooms Count Second Level3
Bedrooms Count Other Level
Bedrooms Count Main Level1
Bedrooms Count Lower Level
Bathrooms
Bath 5 Piece Total0
Bathrooms Count Lower Level0
Bathrooms Count Other Level0
Bathrooms Count Second Level2
Bathrooms Count Third Level
Bath 4 Piece Total1
Bath 3 Piece Total
Bath 2 Piece Total1
Kitchen
Kitchens Count Third Level0
Kitchens Count Second Level0
Kitchens Count Other Level0
Kitchens Count Main Level1
Kitchens Count Lower Level
Total Kitchens1
Other Interior Features
Fireplace FeaturesGas
Fireplaces Total1
Window FeaturesInsulated Windows
Laundry FeaturesIn House
Living Area Third0.00
Living Area Second617.00
Living Area Other0.00
Living Area Main1267.00
Living Area Lower0.00
Building Area Unfinished0.00
BasementCrawl Space
Basement Y/NNo
FireplaceYes
FlooringLaminate, Linoleum
Interior FeaturesCeiling Fan(s), Dining Room, Dining/Living Combo, Soaker Tub
Other Rooms
Bedrooms Or Dens Total4
General for 1536 Juan De Fuca Blvd
AppliancesDishwasher, Dryer, Oven/Range Gas, Range Hood, Refrigerator, Washer
Bathrooms Count Main Level1
Carport Spaces2
Construction MaterialsCement Fibre, Frame Wood, Insulation All
CoolingAir Conditioning
Ensuite 2 Piece Total
Ensuite 3 Piece Total1
Ensuite 4 Piece Total
HeatingBaseboard, Electric, Heat Pump
Number of Garage Spaces2
Parking Total10
Pets AllowedAquariums, Birds, Caged Mammals, Cats, Dogs
Property SubtypeSingle Family Detached
Property TypeResidential
RoofAsphalt Shingle
SewerSewer Connected
Youngest Age Allowed0
Zoning TypeResidential
Exterior for 1536 Juan De Fuca Blvd
Building Area Total1884.00
Carport YNYes
Driveway YNYes
Exterior FeaturesBalcony/Deck, Balcony/Patio, Fencing: Full, Garden, Sprinkler System
Foundation Poured Concrete
Garage Y/NYes
Lot FeaturesFamily-Oriented Neighbourhood, Irrigation Sprinkler(s), Landscaped, Quiet Area, Recreation Nearby, Shopping Nearby, Southern Exposure
Lot Size Acres0.21
Lot Size Square Feet9310.00
Other StructuresStorage Shed, Workshop
Parking FeaturesCarport Double, Driveway, Garage Double, RV Access/Parking
View YNNo
Water SourceMunicipal
WaterfrontNo
Additional Details


 Beds • 4
Beds • 4 Baths • 3
Baths • 3 SQFT • 1,884
SQFT • 1,884 Garage • 2
Garage • 2