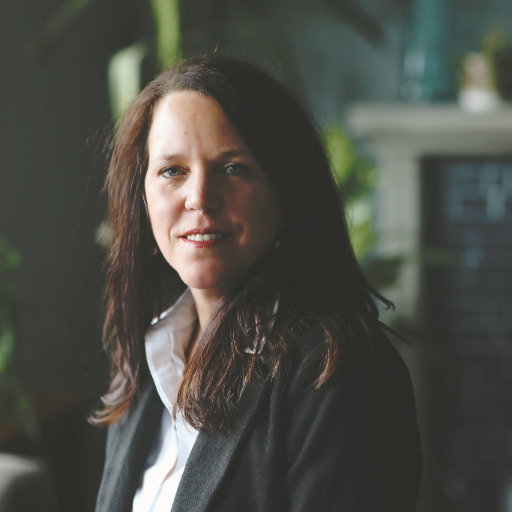Cobble Hill, BC V0R1L6 1751 Northgate Rd # 119
$399,999



30 more































Presented By: Pemberton Holmes Ltd. (Dun)
Home Details
OPEN HOUSE JULY 19TH FROM 10-NOON! Welcome to Burnum Park! This bright, spacious double-wide mobile home is move-in ready with thoughtful updates throughout. Enjoy abundant natural light from large windows and skylights in the kitchen and both bathrooms. Upgrades include newer appliances and a durable 5-year-old metal roof on both the home and detached workshop. Stay comfortable with air conditioning and a cozy natural gas fireplace. Accessibility features include a ramp, covered deck with removable wheelchair lift, and a primary bedroom with patio access and a 3-piece ensuite with walk-in shower. A second bedroom and 4-piece bath add convenience. The fully fenced, low-maintenance yard features a pond, raised garden beds, and apple and fig trees. The large workshop provides extra space for hobbies or storage. Located in a friendly community, this home is ready for easy, comfortable living.
Presented By: Pemberton Holmes Ltd. (Dun)
Interior Features for 1751 Northgate Rd # 119
Bedrooms
Bedrooms Or Dens Total2
Bedrooms Count Third Level0
Bedrooms Count Second Level0
Bedrooms Count Other Level
Bedrooms Count Main Level2
Bedrooms Count Lower Level
Bathrooms
Bath 5 Piece Total0
Bathrooms Count Lower Level0
Bathrooms Count Other Level0
Bathrooms Count Second Level0
Bathrooms Count Third Level
Bath 4 Piece Total1
Bath 3 Piece Total
Bath 2 Piece Total
Kitchen
Kitchens Count Third Level0
Kitchens Count Second Level0
Kitchens Count Other Level0
Kitchens Count Main Level1
Kitchens Count Lower Level
Total Kitchens1
Other Interior Features
Fireplace FeaturesGas
Fireplaces Total1
Levels In Unit1
Window FeaturesInsulated Windows
Laundry FeaturesIn House
Living Area Third0.00
Living Area Second0.00
Living Area Other0.00
Living Area Main1296.00
Living Area Lower0.00
Building Area Unfinished0.00
BasementNone
Basement Y/NNo
FireplaceYes
FlooringMixed
Other Rooms
Bedrooms Or Dens Total2
General for 1751 Northgate Rd # 119
Accessibility FeaturesAccessible Entrance, Ground Level Main Floor, No Step Entrance, Primary Bedroom on Main, Wheelchair Friendly
Assoc Fees675.00
Association Fee FrequencyMonthly
Bathrooms Count Main Level2
Carport Spaces
Complex NameBurnum Park West
Construction MaterialsInsulation: Ceiling, Insulation: Walls, Vinyl Siding
CoolingAir Conditioning
Ensuite 2 Piece Total
Ensuite 3 Piece Total1
Ensuite 4 Piece Total
HeatingForced Air, Natural Gas
Number of Garage Spaces0
Parking Total2
Pets AllowedAquariums, Birds, Caged Mammals, Cats, Dogs, Number Limit, Size Limit
Pets Allowed NotesMax 2, max 18
Property SubtypeManufactured Home
Property TypeResidential
RoofMetal
SewerSeptic System
Youngest Age Allowed0
ZoningMHP
Zoning TypeOther
Exterior for 1751 Northgate Rd # 119
Building Area Total1296.00
Carport YNNo
Driveway YNYes
Exterior FeaturesBalcony/Deck, Fenced, Fencing: Full, Garden, Low Maintenance Yard, Wheelchair Access
Foundation Other
Garage Y/NNo
Lot FeaturesLandscaped, Rural Setting
Lot Size Acres0.00
Lot Size Square Feet0.00
Other StructuresStorage Shed, Workshop
Parking FeaturesDriveway, Other
View YNNo
Water SourceCooperative
WaterfrontNo
Additional Details

Renee Appleby
Personal Real Estate Corporation

 Beds • 2
Beds • 2 Baths • 2
Baths • 2 SQFT • 1,296
SQFT • 1,296