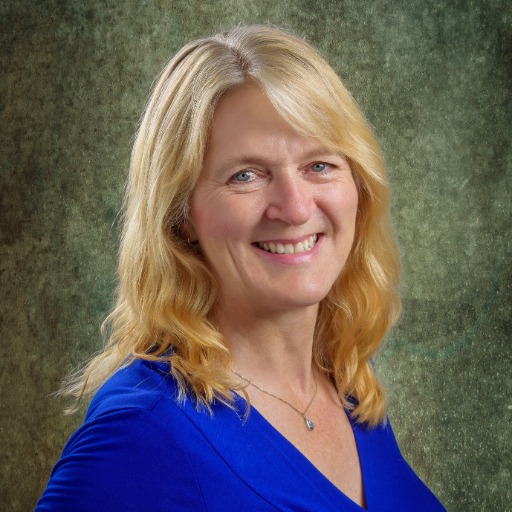Campbell River, BC V9W0A2 701 Hilchey Rd # 106
$459,999



36 more





































Presented By: Royal LePage Advance Realty
Home Details
This delightful 3-bedroom, 2-bathroom townhouse in the highly desirable Willow Point area offers a fantastic opportunity for those seeking a comfortable and convenient living space. Whether you're downsizing, investing, or entering the real estate market for the first time, this property is perfectly situated. Its prime location ensures you're within walking distance of key amenities such as shopping centers, schools like Timberline Secondary and Penfield Elementary, and the picturesque Beaver Lodge Lands—a true haven for nature enthusiasts. The home's distinctive floor plan features a master bedroom on the lower level, providing enhanced privacy and separation from the main living areas. This thoughtful design caters to families and individuals alike, offering a harmonious blend of comfort, convenience, and tranquility that is sure to appeal to a wide range of potential buyers.
Presented By: Royal LePage Advance Realty
Interior Features for 701 Hilchey Rd # 106
Bedrooms
Bedrooms Or Dens Total3
Bedrooms Count Third Level0
Bedrooms Count Second Level0
Bedrooms Count Other Level
Bedrooms Count Main Level2
Bedrooms Count Lower Level1
Bathrooms
Bath 5 Piece Total0
Bathrooms Count Lower Level1
Bathrooms Count Other Level0
Bathrooms Count Second Level0
Bathrooms Count Third Level
Bath 4 Piece Total2
Bath 3 Piece Total
Bath 2 Piece Total
Kitchen
Kitchens Count Third Level0
Kitchens Count Second Level0
Kitchens Count Other Level0
Kitchens Count Main Level1
Kitchens Count Lower Level
Total Kitchens1
Other Interior Features
Fireplaces Total0
Levels In Unit2
Laundry FeaturesIn House
Number Of Units In Community58
Living Area Third0.00
Living Area Second0.00
Living Area Other0.00
Living Area Main795.74
Living Area Lower504.60
Building Area Unfinished0.00
Basement Height Feet
Basement Height Inches
Number Of Units In Building
BasementNone
Basement Y/NNo
FireplaceNo
FlooringMixed
Other Rooms
Bedrooms Or Dens Total3
General for 701 Hilchey Rd # 106
# of Buildings13
AppliancesDishwasher, F/S/W/D
Assoc Fees288.00
Association AmenitiesCommon Area
Association Fee FrequencyMonthly
Bathrooms Count Main Level1
Carport Spaces
Construction MaterialsConcrete, Frame Wood, Insulation All
CoolingNone
Ensuite 2 Piece Total
Ensuite 3 Piece Total
Ensuite 4 Piece Total
HeatingBaseboard
Number of Garage Spaces1
Parking Total1
Pets AllowedAquariums, Birds, Caged Mammals, Cats, Dogs
Pets Allowed NotesSee bylaws
Property SubtypeRow/Townhouse
Property TypeResidential
RoofAsphalt Shingle
SewerSewer Connected
Subdivision NameTrail's Edge
Youngest Age Allowed0
Zoning TypeResidential
Exterior for 701 Hilchey Rd # 106
Building Area Total1328.00
Carport YNNo
Driveway YNYes
Foundation Poured Concrete
Garage Y/NYes
Lot FeaturesCentral Location, Recreation Nearby, Shopping Nearby, Sidewalk
Lot Size Acres0.03
Lot Size Square Feet1306.80
Parking FeaturesDriveway, Garage
Parking Strata Common Spaces0
Parking Strata LCP Spaces0
Parking Strata Lot Spaces1
View YNNo
Water SourceMunicipal
WaterfrontNo
Additional Details


 Beds • 3
Beds • 3 Baths • 2
Baths • 2 SQFT • 1,328
SQFT • 1,328 Garage • 1
Garage • 1