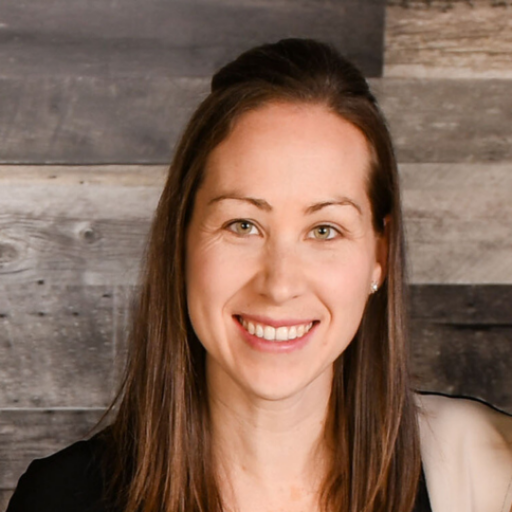Qualicum Beach, BC V9K0A2 856 Bluffs Dr
$1,560,000



37 more






































Presented By: One Percent Realty Ltd.
Home Details
This exquisite custom-built rancher, completed in 2016, is nestled in an exclusive enclave of charming homes just steps from the beach. Boasting meticulous craftsmanship and high-end finishes, this residence offers luxury and comfort. Upon entering, you are greeted by an expansive open design with 11-foot ceilings. The chef's kitchen features a gas cooktop, double ovens, built-in microwave, an instant hot water tap, and a garburator. The home includes three spacious bedrooms and 2 ½ baths, with heated floors in both full bathrooms. For entertaining, there is a bar area with a wine fridge and a living room with a built-in entertainment center. Hardwood and ceramic floors add sophistication. The private garden offers sunny exposure and a sprinkler system. Additional features include HRV, a variable-speed heat pump, fire suppression sprinklers, hot water on demand, central vacuum, an oversized double garage, a garden shed, and phantom screens. 75" TV in living room included in sale.
Presented By: One Percent Realty Ltd.
Interior Features for 856 Bluffs Dr
Bedrooms
Bedrooms Or Dens Total3
Bedrooms Count Third Level0
Bedrooms Count Second Level0
Bedrooms Count Other Level
Bedrooms Count Main Level3
Bedrooms Count Lower Level
Bathrooms
Bath 5 Piece Total0
Bathrooms Count Lower Level0
Bathrooms Count Other Level0
Bathrooms Count Second Level0
Bathrooms Count Third Level
Bath 4 Piece Total
Bath 3 Piece Total
Bath 2 Piece Total1
Kitchen
Kitchens Count Third Level0
Kitchens Count Second Level0
Kitchens Count Other Level0
Kitchens Count Main Level1
Kitchens Count Lower Level
Total Kitchens1
Other Interior Features
Fireplace FeaturesGas, Living Room
Fireplaces Total1
Levels In Unit1
Window FeaturesVinyl Frames
Laundry FeaturesIn House
Number Of Units In Community57
Living Area Third0.00
Living Area Second0.00
Living Area Other0.00
Living Area Main2085.00
Living Area Lower0.00
Building Area Unfinished0.00
BasementCrawl Space
Basement Y/NNo
FireplaceYes
FlooringWood
Interior FeaturesDining/Living Combo, French Doors, Vaulted Ceiling(s)
Other Rooms
Bedrooms Or Dens Total3
General for 856 Bluffs Dr
AppliancesF/S/W/D
Assoc Fees172.00
Association Fee FrequencyMonthly
Bathrooms Count Main Level3
Carport Spaces
Construction MaterialsCement Fibre, Insulation: Ceiling, Insulation: Walls, Stone
CoolingCentral Air
Ensuite 2 Piece Total
Ensuite 3 Piece Total1
Ensuite 4 Piece Total1
HeatingElectric, Forced Air, Heat Pump
Home Warranty YNYes
Number of Garage Spaces2
Parking Total4
Pets AllowedAquariums, Birds, Caged Mammals, Cats, Dogs
Pets Allowed NotesSee bylaws
Property SubtypeSingle Family Detached
Property TypeResidential
RoofAsphalt Shingle
SewerSewer Connected
Subdivision NameTHE BLUFFS
Youngest Age Allowed0
ZoningR5
Zoning TypeMulti-Family
Exterior for 856 Bluffs Dr
Building Area Total2085.00
Carport YNNo
Driveway YNNo
Exterior FeaturesBalcony/Deck, Fenced, Garden, Sprinkler System
Foundation Poured Concrete
Garage Y/NYes
Lot FeaturesLandscaped, Near Golf Course
Lot Size Acres0.23
Lot Size Square Feet10019.00
Other StructuresStorage Shed
Parking FeaturesGarage Double
View YNNo
Water SourceMunicipal
WaterfrontNo
Additional Details


 Beds • 3
Beds • 3 Baths • 3
Baths • 3 SQFT • 2,085
SQFT • 2,085 Garage • 2
Garage • 2