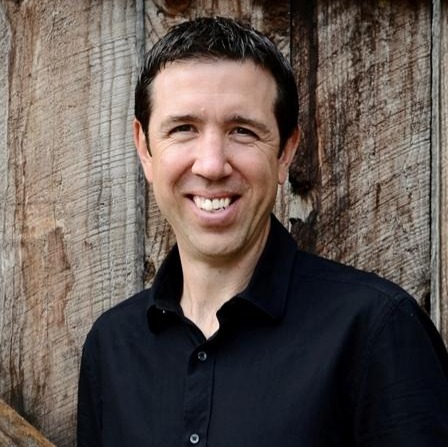Qualicum Beach, BC V9K1R7 907 Savary Dr
$1,182,000



48 more

















































Presented By: RE/MAX of Nanaimo
Home Details
Nestled in the secluded Hermitage Park area of Qualicum Beach short distance to 2 elementary and KSS high schools, Qualicum Beach village shopping, restaurants, groceries, local pool/community center and minutes to our internationally known beaches & golf courses. This unique neighborhood with its tree lined street has subterranean wiring and classic street lamps, making it an idyllic location. Your picturesque 2 story family home is set back on its newly fenced corner lot the rear yard backing to the woods & walking/dog paths. Inside you find a huge kitchen/eating area with SS appliances, Lvg room with fireplace and a large expanse of windows looking onto the back yard and woodland. The primary bed/ensuite is on the ground floor with one other Bedroom. Upstairs you have 2 bedrooms, one a possible family room & a studio/suite with kitchenette and its own bathroom, perfect for extended family or as an artists studio. Check feature sheet! All measurements Aprox. verify if fundamental.
Presented By: RE/MAX of Nanaimo
Interior Features for 907 Savary Dr
Bedrooms
Bedrooms Or Dens Total5
Bedrooms Count Third Level0
Bedrooms Count Second Level3
Bedrooms Count Other Level
Bedrooms Count Main Level2
Bedrooms Count Lower Level
Bed And BreakfastPotential
Bathrooms
Bath 5 Piece Total0
Bathrooms Count Lower Level0
Bathrooms Count Other Level0
Bathrooms Count Second Level2
Bathrooms Count Third Level
Bath 4 Piece Total
Bath 3 Piece Total2
Bath 2 Piece Total1
Kitchen
Kitchens Count Third Level0
Kitchens Count Second Level0
Kitchens Count Other Level0
Kitchens Count Main Level1
Kitchens Count Lower Level
Total Kitchens1
Other Interior Features
Fireplace FeaturesGas
Fireplaces Total1
Window FeaturesScreens, Vinyl Frames
Laundry FeaturesIn House
Living Area Third0.00
Living Area Second727.00
Living Area Other0.00
Living Area Main1717.00
Living Area Lower0.00
Building Area Unfinished540.00
Basement Height Feet4
Basement Height Inches1
BasementCrawl Space
Basement Y/NNo
FireplaceYes
FlooringBasement Slab, Laminate, Mixed
Interior FeaturesDining Room, Dining/Living Combo, Eating Area
Other Rooms
Bedrooms Or Dens Total5
General for 907 Savary Dr
Accessibility FeaturesGround Level Main Floor
AppliancesDishwasher, F/S/W/D
Architctural StyleContemporary
Bathrooms Count Main Level2
Carport Spaces
Construction MaterialsConcrete, Frame Wood, Insulation All
CoolingNone
Ensuite 2 Piece Total
Ensuite 3 Piece Total1
Ensuite 4 Piece Total
HeatingForced Air, Natural Gas
Home Warranty YNNo
Number of Garage Spaces2
Parking Total4
Pets AllowedAquariums, Birds, Caged Mammals, Cats, Dogs
Property SubtypeSingle Family Detached
Property TypeResidential
RoofAsphalt Shingle
SewerSewer To Lot
ViewMountain(s), Ocean
Youngest Age Allowed0
Zoning TypeResidential
Exterior for 907 Savary Dr
Building Area Total2984.00
Building FeaturesBasement, Transit Nearby
Carport YNNo
Driveway YNYes
Exterior FeaturesBalcony/Patio, Fencing: Full, Garden
Foundation Poured Concrete
Garage Y/NYes
Lot FeaturesCentral Location, Corner, Curb & Gutter, Easy Access, Family-Oriented Neighbourhood, Gated Community, Level, Marina Nearby, Near Golf Course, Pie Shaped Lot, Quiet Area, Shopping Nearby, Sidewalk, In Wooded Area
Lot Size Acres0.18
Lot Size Square Feet7840.80
Other StructuresStorage Shed
Parking FeaturesDriveway, Garage Double
View YNYes
Water SourceTo Lot
WaterfrontNo
Additional Details

Grant Scholefield
Personal Real Estate Corporation

 Beds • 5
Beds • 5 Baths • 4
Baths • 4 SQFT • 2,444
SQFT • 2,444 Garage • 2
Garage • 2