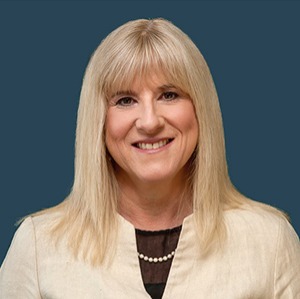Courtenay, BC V9N5M6 5252 Headquarters Rd
$949,900



32 more

































Presented By: Royal LePage-Comox Valley (CV)
Home Details
Welcome to this serene 4-bed, 3-bath home offering 2,230 sqft of well-designed living space on a picturesque 3rd of an acre. Perfectly nestled to showcase views of neighboring farmland, this property delivers the ideal blend of comfort, space, & outdoor luxury. Inside is a spacious layout with a bright living room, cozy family room, & updated kitchen with modern appliances & ample storage. Primary suite has a private 4-pce en-suite, while 3 additional bedrooms provide flexibility for family, guests, or home office. Step outside to your own private oasis, the large rear deck leads to a swimming pool & relaxing hot tub. Whether you are hosting summer gatherings, unwinding after a long day, or enjoying a quiet morning coffee, this outdoor space is 2nd to none. There is ample parking for all your toys, fully fenced, loads of storage & a chicken coop! With its scenic setting, modern amenities, & inviting outdoor living areas, this home offers the perfect balance of rural charm & comfort.
Presented By: Royal LePage-Comox Valley (CV)
Interior Features for 5252 Headquarters Rd
Bedrooms
Bedrooms Or Dens Total4
Bedrooms Count Third Level0
Bedrooms Count Second Level0
Bedrooms Count Other Level
Bedrooms Count Main Level3
Bedrooms Count Lower Level1
Bed And BreakfastNone
Bathrooms
Bath 5 Piece Total0
Bathrooms Count Lower Level1
Bathrooms Count Other Level0
Bathrooms Count Second Level0
Bathrooms Count Third Level
Bath 4 Piece Total1
Bath 3 Piece Total1
Bath 2 Piece Total
Kitchen
Kitchens Count Third Level0
Kitchens Count Second Level0
Kitchens Count Other Level0
Kitchens Count Main Level1
Kitchens Count Lower Level
Total Kitchens1
Other Interior Features
Fireplaces Total0
Window FeaturesInsulated Windows, Vinyl Frames
Laundry FeaturesIn House
Living Area Third0.00
Living Area Second0.00
Living Area Other0.00
Living Area Main1280.00
Living Area Lower950.00
Building Area Unfinished298.00
Basement Height Feet8
Basement Height Inches
BasementFull
Basement Y/NYes
FireplaceNo
FlooringMixed
Other Rooms
Bedrooms Or Dens Total4
General for 5252 Headquarters Rd
AppliancesDishwasher, F/S/W/D
Bathrooms Count Main Level2
Carport Spaces
Construction MaterialsFrame Wood, Insulation: Ceiling, Insulation: Walls, Vinyl Siding
CoolingNone
Ensuite 2 Piece Total
Ensuite 3 Piece Total
Ensuite 4 Piece Total1
HeatingBaseboard, Electric
Number of Garage Spaces
Parking Total5
Pets AllowedAquariums, Birds, Caged Mammals, Cats, Dogs
Property SubtypeSingle Family Detached
Property TypeResidential
RoofAsphalt Shingle
SewerSeptic System
ViewMountain(s)
Youngest Age Allowed0
ZoningRU-ALR
Zoning TypeResidential
Exterior for 5252 Headquarters Rd
Building Area Total2528.00
Carport YNNo
Driveway YNYes
Exterior FeaturesBalcony/Deck, Fencing: Full
Foundation Poured Concrete
Garage Y/NNo
Lot FeaturesEasy Access, Level, Quiet Area, Rural Setting
Lot Size Acres0.32
Lot Size Square Feet14069.00
Parking FeaturesDriveway, RV Access/Parking
View YNYes
Water SourceWell: Shallow
WaterfrontNo
Additional Details

Fiona Walls
Personal Real Estate Corporation

 Beds • 4
Beds • 4 Baths • 3
Baths • 3 SQFT • 2,230
SQFT • 2,230