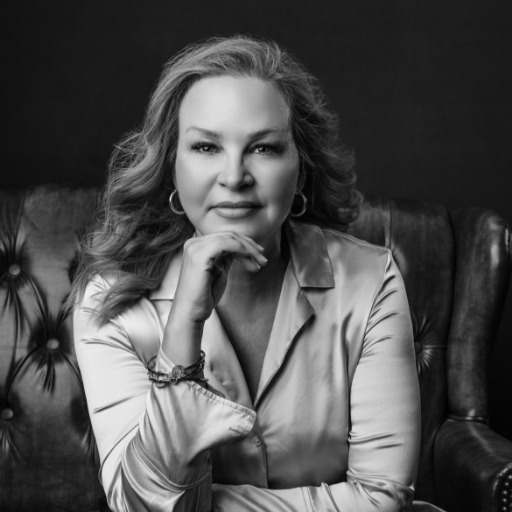Courtenay, BC V0R2V0 3886 Royston Rd
$1,260,000



26 more



























Presented By: RE/MAX Ocean Pacific Realty (Crtny)
Home Details
Gorgeous 3-bedroom custom built home steps from the beach. The main floor features an open floor plan with a gas fireplace that rises to the 14 ft vaulted ceiling. The gourmet kitchen offers a surplus of cabinets, granite countertops and a huge island. Double French doors open to a 38’ by 12’ deck. Also on the main floor is the primary bedroom with French doors. It offers a large walk-in closet and an en-suite with a soaker tub, separate shower and heated floors. Upstairs are two more bedrooms, a 4-piece bathroom and a bonus room with peek a boo ocean view. A heat pump and hot water on demand make this home energy efficient. Situated 1/4 block from a coffee shop, a 20 minute walk to Roy’s Town Pub and a 5 minute drive to Courtenay.
Presented By: RE/MAX Ocean Pacific Realty (Crtny)
Interior Features for 3886 Royston Rd
Bedrooms
Bedrooms Or Dens Total3
Bedrooms Count Third Level0
Bedrooms Count Second Level2
Bedrooms Count Other Level
Bedrooms Count Main Level1
Bedrooms Count Lower Level
Bed And BreakfastNone
Bathrooms
Bath 5 Piece Total0
Bathrooms Count Lower Level0
Bathrooms Count Other Level0
Bathrooms Count Second Level1
Bathrooms Count Third Level
Bath 4 Piece Total1
Bath 3 Piece Total
Bath 2 Piece Total1
Kitchen
Kitchens Count Third Level0
Kitchens Count Second Level0
Kitchens Count Other Level0
Kitchens Count Main Level1
Kitchens Count Lower Level
Total Kitchens1
Other Interior Features
Fireplace FeaturesElectric
Fireplaces Total2
Laundry FeaturesIn House
Living Area Third0.00
Living Area Second921.00
Living Area Other0.00
Living Area Main Bldg2571.00
Living Area Main1575.00
Living Area Lower0.00
Building Area Unfinished0.00
Basement Height Feet
Basement Height Inches
BasementCrawl Space
Basement Y/NNo
FireplaceYes
Other Rooms
Bedrooms Or Dens Total3
General for 3886 Royston Rd
Bathrooms Count Main Level2
Carport Spaces
Construction MaterialsFrame Wood
CoolingAir Conditioning
Ensuite 2 Piece Total
Ensuite 3 Piece Total
Ensuite 4 Piece Total1
HeatingHeat Pump
Home Warranty YNYes
Number of Garage Spaces2
Parking Total4
Pets AllowedAquariums, Birds, Caged Mammals, Cats, Dogs
Property SubtypeSingle Family Detached
Property TypeResidential
RoofAsphalt Shingle
SewerSeptic System
Youngest Age Allowed0
ZoningR-1
Zoning TypeRural Residential
Exterior for 3886 Royston Rd
Building Area Total2571.00
Carport YNNo
Driveway YNYes
Foundation Poured Concrete
Garage Y/NYes
Lot Size Acres0.22
Lot Size Square Feet9583.20
Parking FeaturesDriveway, Garage Double
View YNNo
Water SourceRegional/Improvement District
WaterfrontNo
Additional Details


 Beds • 3
Beds • 3 Baths • 3
Baths • 3 SQFT • 2,571
SQFT • 2,571 Garage • 2
Garage • 2