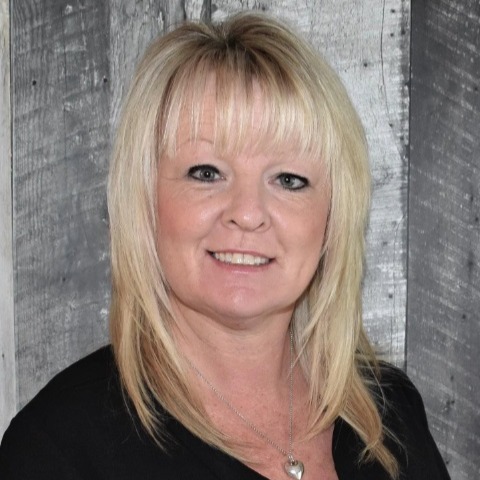Port Alberni, BC V9Y8E6 5570 Woodland Cres
$864,900



32 more

































Presented By: Royal LePage Pacific Rim Realty - The Fenton Group
Home Details
Set in West Alberni, this quality-built rancher pairs everyday comfort with serious utility — including an 804 sq ft detached workshop with 100-amp power, furnace, 3-pc bath, tankless water heater, and upper-level storage. Bold red HardiePlank siding and pro landscaping create strong curb appeal, while front-yard irrigation keeps it low maintenance. Inside, a natural gas fireplace, crown moulding, and recessed lighting add polish. The kitchen features quartz counters, stainless appliances, wood cabinetry, and built-in bench seating. The covered backyard patio is made for barbecues and indoor-outdoor dining, and the beautifully landscaped backyard offers a cozy firepit, and additional storage shed. The primary suite includes a walk-through closet, spa-like ensuite, and backyard access. Two more bedrooms, a full bath, 9' ceilings, 36" wide doors, heat pump, and on-demand hot water round out the features. Step inside and see what's possible. Call to arrange your private viewing.
Presented By: Royal LePage Pacific Rim Realty - The Fenton Group
Interior Features for 5570 Woodland Cres
Bedrooms
Bedrooms Or Dens Total3
Bedrooms Count Third Level0
Bedrooms Count Second Level0
Bedrooms Count Other Level
Bedrooms Count Main Level3
Bedrooms Count Lower Level
Bathrooms
Bath 5 Piece Total0
Bathrooms Count Lower Level0
Bathrooms Count Other Level0
Bathrooms Count Second Level0
Bathrooms Count Third Level
Bath 4 Piece Total1
Bath 3 Piece Total
Bath 2 Piece Total
Kitchen
Kitchens Count Third Level0
Kitchens Count Second Level0
Kitchens Count Other Level0
Kitchens Count Main Level1
Kitchens Count Lower Level
Total Kitchens1
Other Interior Features
Fireplace FeaturesElectric, Gas, Living Room
Fireplaces Total2
Window FeaturesVinyl Frames
Laundry FeaturesIn House
Living Area Third0.00
Living Area Second0.00
Living Area Other0.00
Living Area Main1585.00
Living Area Lower0.00
Building Area Unfinished0.00
BasementNone
Basement Y/NNo
FireplaceYes
FlooringMixed, Tile, Vinyl
Interior FeaturesBreakfast Nook, Closet Organizer, Soaker Tub
Other Rooms
Bedrooms Or Dens Total3
General for 5570 Woodland Cres
AppliancesDishwasher, F/S/W/D, Microwave
Architctural StyleContemporary
Bathrooms Count Main Level2
Carport Spaces
Construction MaterialsCement Fibre, Frame Wood
CoolingOther
Ensuite 2 Piece Total
Ensuite 3 Piece Total
Ensuite 4 Piece Total1
HeatingHeat Pump
Number of Garage Spaces1
Parking Total4
Pets AllowedAquariums, Birds, Caged Mammals, Cats, Dogs
Property SubtypeSingle Family Detached
Property TypeResidential
RoofFibreglass Shingle
SewerSewer Connected
Youngest Age Allowed0
ZoningR
Zoning TypeResidential
Exterior for 5570 Woodland Cres
Building Area Total1585.00
Carport YNNo
Driveway YNYes
Exterior FeaturesBalcony/Patio, Fenced, Garden
Foundation Slab
Garage Y/NYes
Lot FeaturesEasy Access, Family-Oriented Neighbourhood, Irrigation Sprinkler(s), Landscaped, Level, Marina Nearby, Quiet Area, Recreation Nearby, Rectangular Lot, Rural Setting, Shopping Nearby, Sidewalk, Southern Exposure
Lot Size Acres0.21
Lot Size Dimensions66x138
Lot Size Square Feet9147.60
Other StructuresWorkshop
Parking FeaturesDetached, Driveway, Garage, On Street, RV Access/Parking
View YNNo
Water SourceMunicipal
WaterfrontNo
Additional Details


 Beds • 3
Beds • 3 Baths • 2
Baths • 2 SQFT • 1,585
SQFT • 1,585 Garage • 1
Garage • 1