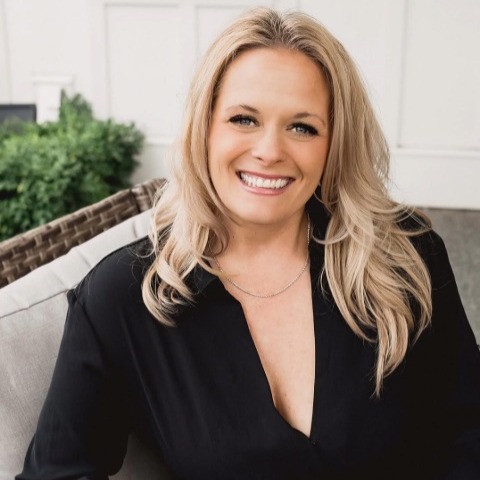Courtenay, BC V9N0E3 1580 Crown Isle Blvd
$1,199,500



54 more























































Presented By: Royal LePage-Comox Valley (CV)
Home Details
Modern Rancher with Walkout Basement & Zen Gardens! This beautiful 3,300 sq ft rancher with walkout basement was built by lntegra Homes in 20.21. Offering the perfect blend of modern comfort, style, and functionality. Step into the open-concept main level featuring a cozy living room with a gas fireplace, accented by elegant tile, a warm wood mantel, and matching custom floating shelves. The gourmet kitchen shines with white shaker cabinets, quartz countertops, a sleek tile backsplash, gas stove, and floating shelves that add a contemporary touch. Just off the kitchen, enjoy year-round barbecues on your spacious deck with easy access. Front and back zen gardens provide peaceful, low-maintenance outdoor living spaces to be enjoyed year-round. Downstairs, the walkout basement has oversized windows, offering flexibility for entertaining, multi-generational living, or suite potential. It includes a large rec area with kitchenette (sink & fridge), one bd, 4-piece bath, & extra storage.
Presented By: Royal LePage-Comox Valley (CV)
Interior Features for 1580 Crown Isle Blvd
Bedrooms
Bedrooms Or Dens Total5
Bedrooms Count Third Level0
Bedrooms Count Second Level0
Bedrooms Count Other Level
Bedrooms Count Main Level3
Bedrooms Count Lower Level1
Bathrooms
Bath 5 Piece Total0
Bathrooms Count Lower Level1
Bathrooms Count Other Level0
Bathrooms Count Second Level0
Bathrooms Count Third Level
Bath 4 Piece Total2
Bath 3 Piece Total
Bath 2 Piece Total
Kitchen
Kitchens Count Third Level0
Kitchens Count Second Level0
Kitchens Count Other Level0
Kitchens Count Main Level1
Kitchens Count Lower Level
Total Kitchens1
Other Interior Features
Fireplace FeaturesGas
Fireplaces Total1
Window FeaturesInsulated Windows
Laundry FeaturesIn House
Living Area Third0.00
Living Area Second0.00
Living Area Other0.00
Living Area Main1662.00
Living Area Lower1274.00
Building Area Unfinished388.00
Basement Height Feet8
Basement Height Inches
BasementCrawl Space, Walk-Out Access
Basement Y/NYes
FireplaceYes
FlooringMixed
Interior FeaturesDining/Living Combo
Other Rooms
Bedrooms Or Dens Total5
General for 1580 Crown Isle Blvd
Accessibility FeaturesNo Step Entrance
AppliancesDishwasher, F/S/W/D
Bathrooms Count Main Level2
Carport Spaces
Construction MaterialsFrame Wood, Insulation: Partial, Insulation: Walls
CoolingCentral Air
Ensuite 2 Piece Total
Ensuite 3 Piece Total
Ensuite 4 Piece Total1
HeatingBaseboard, Electric, Heat Pump
Number of Garage Spaces2
Parking Total4
Pets AllowedAquariums, Birds, Caged Mammals, Cats, Dogs
Property SubtypeSingle Family Detached
Property TypeResidential
RoofFibreglass Shingle
SewerOther
Youngest Age Allowed0
ZoningCD-1A
Zoning TypeResidential
Exterior for 1580 Crown Isle Blvd
Building Area Total3324.00
Building FeaturesTransit Nearby
Carport YNNo
Driveway YNYes
Exterior FeaturesBalcony/Deck, Balcony/Patio, Fencing: Full, Garden, Low Maintenance Yard, Sprinkler System
Foundation Poured Concrete
Garage Y/NYes
Lot FeaturesCentral Location, Easy Access, Landscaped, Marina Nearby, Near Golf Course, Quiet Area, Recreation Nearby, Shopping Nearby, Sidewalk, Southern Exposure
Lot Size Acres0.12
Lot Size Square Feet5227.20
Parking FeaturesDriveway, Garage Double, On Street
View YNNo
Water SourceMunicipal
WaterfrontNo
Additional Details

Jenney Massey
Elite Real Estate Team

 Beds • 4
Beds • 4 Baths • 3
Baths • 3 SQFT • 2,936
SQFT • 2,936 Garage • 2
Garage • 2