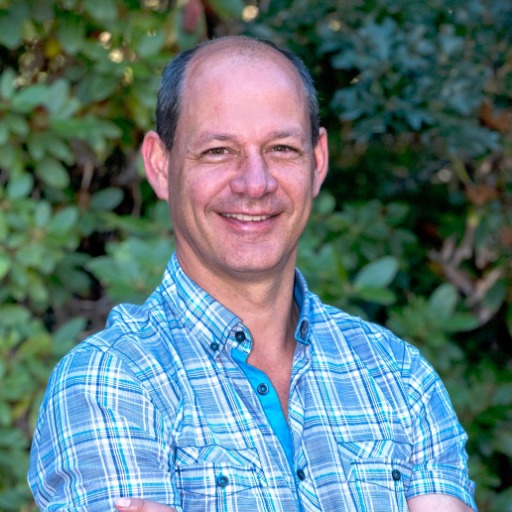Duncan, BC V9L5R2 6364 Deykin Ave
$1,795,000



28 more





























Presented By: RE/MAX Island Properties
Home Details
A rare and remarkable opportunity on the shores of Quamichan Lake in the heart of the Cowichan Valley. This 4.85ac lakefront property offers exceptional privacy, peace & natural beauty—featuring mature Garry Oaks, Maples, Apple, English Walnut, Wild Cherry & various Crab Apple trees.
The 1967 Mid-Century Modern-style home was custom designed by renowned local architect Shane Davis for the Davis family & remains in the original owner's name. It captures lake & mountain views, & includes a pool for summer enjoyment. While the home offers charm & potential, much of the value lies in the land—nearly 5 acres of gently sloping, usable lakefront with direct access to Quamichan Lake.
This is an ideal setting for your private estate, a family retreat, or future redevelopment. Centrally located yet secluded, you're just minutes from Maple Bay’s marinas, float plane service to Vancouver & all the amenities of Duncan and the Cowichan Valley. A truly special property with endless possibilities.
Presented By: RE/MAX Island Properties
Interior Features for 6364 Deykin Ave
Bedrooms
Bedrooms Or Dens Total4
Bedrooms Count Third Level0
Bedrooms Count Second Level1
Bedrooms Count Other Level
Bedrooms Count Main Level3
Bedrooms Count Lower Level
Bathrooms
Bath 5 Piece Total0
Bathrooms Count Lower Level0
Bathrooms Count Other Level0
Bathrooms Count Second Level1
Bathrooms Count Third Level
Bath 4 Piece Total1
Bath 3 Piece Total
Bath 2 Piece Total
Kitchen
Kitchens Count Third Level0
Kitchens Count Second Level0
Kitchens Count Other Level0
Kitchens Count Main Level1
Kitchens Count Lower Level
Total Kitchens1
Other Interior Features
Fireplace FeaturesInsert, Living Room, Wood Stove
Fireplaces Total1
Window FeaturesAluminum Frames
Laundry FeaturesIn House
Living Area Third0.00
Living Area Second513.00
Living Area Other0.00
Living Area Main Bldg2509.00
Living Area Main1996.00
Living Area Lower0.00
Building Area Unfinished0.00
Basement Height Feet
Basement Height Inches
BasementFinished, Partial
Basement Y/NYes
FireplaceYes
FlooringMixed
Interior FeaturesDining Room
Other Rooms
Bedrooms Or Dens Total4
General for 6364 Deykin Ave
Accessibility FeaturesGround Level Main Floor
AppliancesF/S/W/D
Bathrooms Count Main Level1
Carport Spaces
Construction MaterialsFrame Wood
CoolingNone
Ensuite 2 Piece Total
Ensuite 3 Piece Total
Ensuite 4 Piece Total1
HeatingBaseboard, Electric
Number of Garage Spaces0
Parking Total4
Pets AllowedAquariums, Birds, Caged Mammals, Cats, Dogs
Property SubtypeSingle Family Detached
Property TypeResidential
RoofSee Remarks
SewerSeptic System
Youngest Age Allowed0
ZoningNorth Cowichan A2
Zoning TypeAgricultural
Exterior for 6364 Deykin Ave
Building Area Total2509.00
Carport YNNo
Driveway YNNo
Exterior FeaturesGarden, Swimming Pool
Foundation Poured Concrete
Garage Y/NNo
Lot FeaturesAcreage, Central Location, Easy Access, Landscaped, Marina Nearby, Park Setting, Private, Recreation Nearby, Southern Exposure, Walk on Waterfront
Lot Size Acres4.85
Lot Size Square Feet211265.00
Other StructuresWorkshop
Parking FeaturesAdditional, Detached
View YNNo
Water SourceMunicipal
WaterFront FeaturesLake
WaterfrontYes
Additional Details


 Beds • 4
Beds • 4 Baths • 2
Baths • 2 SQFT • 2,509
SQFT • 2,509