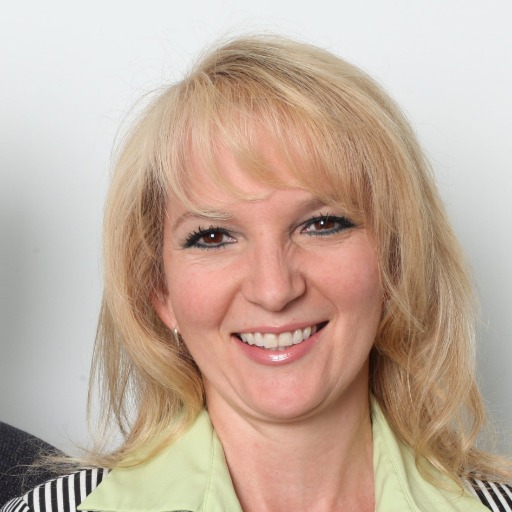Qualicum Beach, BC V9K2S3 1704 Warn Way
$1,090,000



38 more







































Presented By: Royal LePage Parksville-Qualicum Beach Realty (PK)
Home Details
LQRV Oceanview Exec Home on 2.10 Acres! This stunning 4 Bed+Den|Office/4 Bath Contemporary Home offers breathtaking ocean/mountain views, bright interiors, high-end finishes, and fabulous outdoor spaces. The upper level hosts all main living areas, while the WO lower level incls a private Guest Suite. Ample parking and an energy efficient Step 4 energy rating. An entry drive leads to the main and lower-level parking. An expansive deck enjoys sunny east/west exposure, while the open-concept main living area has a vaulted ceiling and a wall of OS windows. The Deluxe Island Kitchen features quartzite CTs, high-end appls, and a Butler’s Pantry. The Living Room has a feature wall with a linear fireplace, and deck access. The Primary Suite sports a WI closet and a spa-like ensuite. A 2nd Bedrm, Main Bath, and Den/Office complete the main level. Downstairs are 2 more Bedrms (one with ensuite), a 4-pc Bath, Laundry/Mudrm, Gym, 2-Bay Garage, and a covered patio. Visit our website for more info.
Presented By: Royal LePage Parksville-Qualicum Beach Realty (PK)
Interior Features for 1704 Warn Way
Bedrooms
Bedrooms Or Dens Total5
Bedrooms Count Third Level0
Bedrooms Count Second Level0
Bedrooms Count Other Level
Bedrooms Count Main Level2
Bedrooms Count Lower Level2
Bed And BreakfastNone
Bathrooms
Bath 5 Piece Total0
Bathrooms Count Lower Level2
Bathrooms Count Other Level0
Bathrooms Count Second Level0
Bathrooms Count Third Level
Bath 4 Piece Total
Bath 3 Piece Total3
Bath 2 Piece Total
Kitchen
Kitchens Count Third Level0
Kitchens Count Second Level0
Kitchens Count Other Level0
Kitchens Count Main Level1
Kitchens Count Lower Level
Total Kitchens1
Other Interior Features
Fireplace FeaturesElectric
Fireplaces Total2
Window FeaturesVinyl Frames
Laundry FeaturesIn House
Number Of Units In Community286
Living Area Third0.00
Living Area Second0.00
Living Area Other0.00
Living Area Main1810.00
Living Area Lower1054.00
Building Area Unfinished0.00
Basement Height Feet
Basement Height Inches
BasementFinished, Walk-Out Access, With Windows
Basement Y/NYes
FireplaceYes
Interior FeaturesCloset Organizer, Dining Room, Vaulted Ceiling(s)
Other Rooms
Bedrooms Or Dens Total5
General for 1704 Warn Way
AppliancesF/S/W/D, Microwave, Oven Built-In
Architctural StyleContemporary
Assoc Fees210.00
Association AmenitiesSecured Entry
Association Fee FrequencyMonthly
Bathrooms Count Main Level2
Carport Spaces
Construction MaterialsCement Fibre, Other
CoolingAir Conditioning
Ensuite 2 Piece Total
Ensuite 3 Piece Total
Ensuite 4 Piece Total1
HeatingElectric, Forced Air, Heat Pump
Number of Garage Spaces0
Parking Total8
Pets AllowedAquariums, Birds, Caged Mammals, Cats, Dogs
Pets Allowed NotesSee bylaws
Property SubtypeSingle Family Detached
Property TypeResidential
RoofMetal
SewerSeptic System
Subdivision NameLittle Qualicum River Village
ViewMountain(s), Ocean
Youngest Age Allowed0
ZoningR-1 & RC-3
Zoning TypeRural
Exterior for 1704 Warn Way
Building Area Total2864.00
Carport YNNo
Driveway YNYes
Exterior FeaturesBalcony/Deck, Balcony/Patio, Fencing: Partial
Foundation Poured Concrete
Garage Y/NNo
Lot FeaturesAdult-Oriented Neighbourhood, Easy Access, Gated Community, Marina Nearby, Private, Quiet Area, Rural Setting, Serviced, Sloping
Lot Size Acres2.10
Lot Size Square Feet91476.00
Other StructuresStorage Shed
Parking FeaturesDriveway
View YNYes
Water SourceOther
WaterfrontNo
Additional Details


 Beds • 4
Beds • 4 Baths • 4
Baths • 4 SQFT • 2,864
SQFT • 2,864