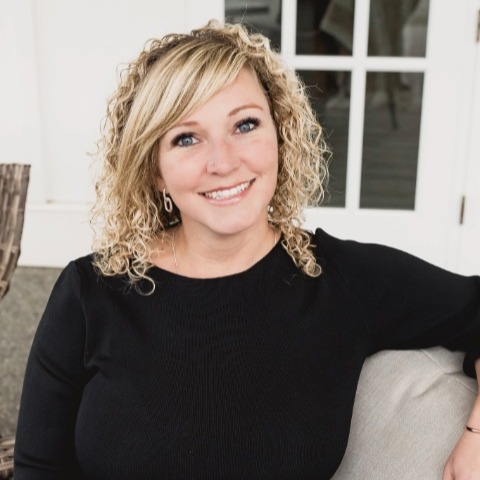Lake Cowichan, BC V0R2G1 7420 Cottage Way
$959,900



65 more


































































Presented By: Pemberton Holmes Ltd. (Lk Cow)
Home Details
Modern lakeside cottage living! Built in 2016 & just freshly painted & landscaped, this 3 bedroom, 2 bath 1,458 sq.ft. 2 level home features plenty of bells & whistles like stainless steel appliances, quartz counters, heat pump with A/C, 9’ ceilings throughout the main, big picture windows and sliders taking in lake & mountain views, an electric awning with wind sensors, privacy wall, RV/boat parking and more! Big deck with gas hookups, covered patio space & the easy maintenance property is fully fenced with ample parking on a secondary driveway. Located in a premier development “The Cottage Collection at Woodland Shores”, owners here enjoy exclusive use of fantastic amenities: private sandy beach & dock, club house, gym, common patio/bbq area, pool & hot tub and the purchase includes a dock slip. Low strata fees, great amenities, modern conveniences and a quiet lakeside community, come enjoy life on Lake Cowichan!
Presented By: Pemberton Holmes Ltd. (Lk Cow)
Interior Features for 7420 Cottage Way
Bedrooms
Bedrooms Or Dens Total3
Bedrooms Count Third Level0
Bedrooms Count Second Level0
Bedrooms Count Other Level
Bedrooms Count Main Level1
Bedrooms Count Lower Level2
Bathrooms
Bath 5 Piece Total0
Bathrooms Count Lower Level1
Bathrooms Count Other Level0
Bathrooms Count Second Level0
Bathrooms Count Third Level
Bath 4 Piece Total2
Bath 3 Piece Total
Bath 2 Piece Total
Kitchen
Kitchens Count Third Level0
Kitchens Count Second Level0
Kitchens Count Other Level0
Kitchens Count Main Level1
Kitchens Count Lower Level
Total Kitchens1
Other Interior Features
Fireplaces Total0
Levels In Unit2
Window FeaturesVinyl Frames
Laundry FeaturesIn Unit
Number Of Units In Community53
Living Area Third0.00
Living Area Second0.00
Living Area Other0.00
Living Area Main729.00
Living Area Lower729.00
Building Area Unfinished0.00
Basement Height Feet8
Basement Height Inches
BasementFinished, Full, Walk-Out Access, With Windows
Basement Y/NYes
FireplaceNo
FlooringVinyl
Interior FeaturesCloset Organizer, Dining/Living Combo, Vaulted Ceiling(s)
Other Rooms
Bedrooms Or Dens Total3
General for 7420 Cottage Way
Accessibility FeaturesPrimary Bedroom on Main
AppliancesDishwasher, F/S/W/D, Hot Tub, Microwave
Assoc Fees170.00
Association AmenitiesClubhouse, Fitness Centre, Meeting Room, Pool, Pool: Outdoor, Shared BBQ, Spa/Hot Tub
Association Fee FrequencyMonthly
Bathrooms Count Main Level1
Carport Spaces
Construction MaterialsFrame Wood, Insulation: Ceiling, Insulation: Walls, Metal Siding, Wood
CoolingAir Conditioning
Ensuite 2 Piece Total
Ensuite 3 Piece Total
Ensuite 4 Piece Total
HeatingBaseboard, Electric, Heat Pump
Number of Garage Spaces0
Parking Total6
Pets AllowedAquariums, Birds, Caged Mammals, Cats, Dogs
Pets Allowed NotesSee Bylaws
Property SubtypeSingle Family Detached
Property TypeResidential
RoofMetal
SewerSewer Connected
Subdivision NameWOODLAND SHORES
ViewMountain(s), Lake
Youngest Age Allowed0
ZoningRM-8
Zoning TypeResidential
Exterior for 7420 Cottage Way
Building Area Total1458.00
Carport YNNo
Driveway YNYes
Exterior FeaturesAwning(s), Balcony/Deck, Fenced, Low Maintenance Yard
Foundation Poured Concrete
Garage Y/NNo
Lot FeaturesCorner, Dock/Moorage, Easy Access, Family-Oriented Neighbourhood, Landscaped, Marina Nearby, Recreation Nearby, Serviced, Southern Exposure
Lot Size Acres0.11
Lot Size Square Feet4791.60
Parking FeaturesDriveway, On Street, Open
View YNYes
Water SourceMunicipal
WaterfrontNo
Additional Details

Ally Earle
Elite Real Estate Team, Personal Real Estate Corporation

Jennifer Pike
Elite Real Estate Team

 Beds • 3
Beds • 3 Baths • 2
Baths • 2 SQFT • 1,458
SQFT • 1,458