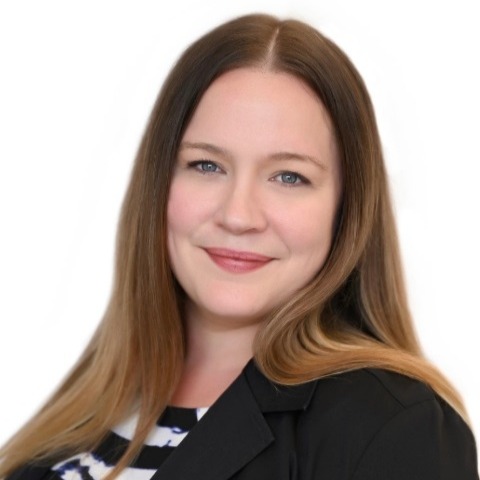Parksville, BC V9P2N7 1059 Tanglewood Pl # 66
$850,000



46 more















































Presented By: RE/MAX First Realty (PK)
Home Details
Tanglewood is the ultimate, luxurious vacation home, on the amazing Rathtrevor Beach & facing Rathtrevor Park. Your family will enjoy strolling the sandy beach or relaxing in this very tastefully completely furnished, uniquely designed home next to the park. The homes feature high, curved & vaulted ceilings. A grand open floor plan with large walk around kitchen Island, Solid Beachwood hardwood floors, granite counters & two fabulous bathrooms with in floor heat. Three spacious bedrooms with the Master Bedroom having access to the rear patio & a luxury ensuite with soaker tub and separate walk in shower. Relax around gas fireplace in the privacy of your all season retreat or chill on the rear patio overlooking Rathtrevor Park, patio has natural gas connection for BBQ. These homes offer quiet, low density living in a natural setting. Your vacation home awaits. Current bookings with Airbnb are a nice bonus if you are wanting to generate a little revenue.
Presented By: RE/MAX First Realty (PK)
Interior Features for 1059 Tanglewood Pl # 66
Bedrooms
Bedrooms Or Dens Total3
Bedrooms Count Third Level0
Bedrooms Count Second Level0
Bedrooms Count Other Level
Bedrooms Count Main Level3
Bedrooms Count Lower Level
Bathrooms
Bath 5 Piece Total0
Bathrooms Count Lower Level0
Bathrooms Count Other Level0
Bathrooms Count Second Level0
Bathrooms Count Third Level
Bath 4 Piece Total
Bath 3 Piece Total1
Bath 2 Piece Total
Kitchen
Kitchens Count Third Level0
Kitchens Count Second Level0
Kitchens Count Other Level0
Kitchens Count Main Level1
Kitchens Count Lower Level
Total Kitchens1
Other Interior Features
Fireplace FeaturesGas
Fireplaces Total1
Levels In Unit1
Window FeaturesInsulated Windows, Vinyl Frames
Laundry FeaturesIn Unit
Number Of Units In Community46
Living Area Third0.00
Living Area Second0.00
Living Area Other0.00
Living Area Main1283.00
Living Area Lower0.00
Building Area Unfinished0.00
Number Of Units In Building2
BasementCrawl Space
Basement Y/NNo
FireplaceYes
FlooringHardwood, Tile
Interior FeaturesDining/Living Combo, Soaker Tub, Storage, Vaulted Ceiling(s)
Other Rooms
Bedrooms Or Dens Total3
General for 1059 Tanglewood Pl # 66
# of Buildings18
AppliancesF/S/W/D
Architctural StyleContemporary
Assoc Fees477.00
Association Fee FrequencyMonthly
Bathrooms Count Main Level2
Carport Spaces
Construction MaterialsCement Fibre
CoolingNone
Ensuite 2 Piece Total
Ensuite 3 Piece Total
Ensuite 4 Piece Total1
HeatingBaseboard, Electric
Number of Garage Spaces0
Parking Total1
Pets AllowedNumber Limit, Size Limit
Pets Allowed NotesSee bylaws
Property SubtypeHalf Duplex
Property TypeResidential
RoofAsphalt Torch On
SewerSewer Connected
Subdivision NameTanglewood
Youngest Age Allowed0
ZoningCS-2
Zoning TypeOther
Exterior for 1059 Tanglewood Pl # 66
Building Area Total1283.00
Building FeaturesFire Sprinklers, Transit Nearby
Carport YNNo
Driveway YNNo
Exterior FeaturesBalcony/Patio
Foundation Poured Concrete
Garage Y/NNo
Lot FeaturesFamily-Oriented Neighbourhood, Landscaped, Marina Nearby, Near Golf Course, Park Setting, Quiet Area, Shopping Nearby
Lot Size Acres0.00
Lot Size Square Feet0.00
Parking FeaturesOpen
Parking Strata Common Spaces0
Parking Strata LCP Spaces66
Parking Strata Lot Spaces66
View YNNo
Water SourceMunicipal
WaterfrontNo
Additional Details

Amy Pattee
REALTOR®, Alana Jackson Realty Group

 Beds • 3
Beds • 3 Baths • 2
Baths • 2 SQFT • 1,283
SQFT • 1,283