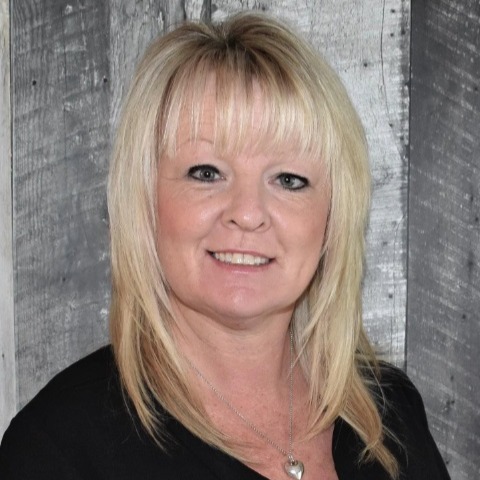Port Alberni, BC V9Y2E8 2820 5th Ave
$529,900



21 more






















Presented By: Royal LePage Port Alberni - Pacific Rim Realty
Home Details
Welcome to your new home! This move-in ready 3-bedroom home offers a perfect blend of comfort, style, and practicality. Located in a friendly neighborhood, this property features a host of functional updates, classic details, paired with stylish modern décor. New natural gas furnace, all new windows, updated laundry room, added insulation, and new fence are among some of the recent updates. The full basement offers an abundance of space for extra storage, workshop, or variety of hobbies or projects. The yard is both well-maintained and easy to care for, providing a perfect setting for outdoor relaxation or gatherings that requires minimal effort to keep up. A standout feature of the property is the brand-new 400 sq. ft. detached shop, complete with 100amp service and high ceilings. This property also offers plenty of parking for a RV or vehicles at the back. This house is move-in ready—just put your feet up and enjoy the charming, welcoming vibe from day one.
Presented By: Royal LePage Port Alberni - Pacific Rim Realty
Interior Features for 2820 5th Ave
Bedrooms
Bedrooms Or Dens Total3
Bedrooms Count Third Level0
Bedrooms Count Second Level2
Bedrooms Count Other Level
Bedrooms Count Main Level1
Bedrooms Count Lower Level
Bathrooms
Bath 5 Piece Total0
Bathrooms Count Lower Level0
Bathrooms Count Other Level0
Bathrooms Count Second Level0
Bathrooms Count Third Level
Bath 4 Piece Total1
Bath 3 Piece Total
Bath 2 Piece Total
Kitchen
Kitchens Count Third Level0
Kitchens Count Second Level0
Kitchens Count Other Level0
Kitchens Count Main Level1
Kitchens Count Lower Level
Total Kitchens1
Other Interior Features
Fireplaces Total0
Window FeaturesInsulated Windows, Vinyl Frames
Laundry FeaturesIn House
Living Area Third0.00
Living Area Second323.00
Living Area Other400.00
Living Area Main807.00
Living Area Lower625.00
Building Area Unfinished625.00
Basement Height Feet8
Basement Height Inches
BasementFull, Unfinished
Basement Y/NYes
FireplaceNo
FlooringHardwood, Mixed
Interior FeaturesDining Room, Workshop
Other Rooms
Bedrooms Or Dens Total3
General for 2820 5th Ave
Accessibility FeaturesPrimary Bedroom on Main
Bathrooms Count Main Level1
Carport Spaces
Construction MaterialsAluminum Siding, Frame Wood
CoolingNone
Ensuite 2 Piece Total
Ensuite 3 Piece Total
Ensuite 4 Piece Total
HeatingForced Air, Natural Gas
Number of Garage Spaces1
Parking Total2
Pets AllowedAquariums, Birds, Caged Mammals, Cats, Dogs
Property SubtypeSingle Family Detached
Property TypeResidential
RoofAsphalt Shingle
SewerSewer Connected
ViewMountain(s)
Youngest Age Allowed0
ZoningR
Zoning TypeResidential
Exterior for 2820 5th Ave
Building Area Total1755.00
Building FeaturesBasement
Carport YNNo
Driveway YNNo
Exterior FeaturesFencing: Full, Low Maintenance Yard
Foundation Poured Concrete
Garage Y/NYes
Lot FeaturesCentral Location, Family-Oriented Neighbourhood, Quiet Area, Shopping Nearby, Sidewalk
Lot Size Acres0.13
Lot Size Dimensions44X125
Lot Size Square Feet5500.00
Other StructuresStorage Shed
Parking FeaturesGarage, On Street, RV Access/Parking, Other
View YNYes
Water SourceMunicipal
WaterfrontNo
Additional Details


 Beds • 3
Beds • 3 Baths • 1
Baths • 1 SQFT • 1,130
SQFT • 1,130 Garage • 1
Garage • 1