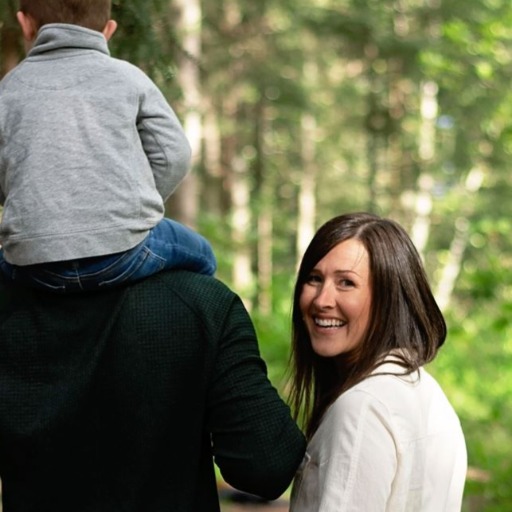Lantzville, BC V0R2H0 7413 Andrea Cres
$799,900
OPEN HOUSE Sun, Jul 27 2025 12:00 PM - 02:00 PM



13 more














Presented By: Royal LePage Nanaimo Realty (NanIsHwyN)
Home Details
Upper Lantzville opportunity awaits, with a little love this home is ready for its new owners. It already has a new roof in 2017, a new sewer in 2021, fully painted in 2019 updated kitchen and is wheel chair accessible too. This home boasts 3 bedrooms, 2 bathrooms, a den and an amazing glassed in sunroom, with surround sound and lighting, for all your entertaining needs. Master bedroom has a walk in closet and main bath holds a jetted tub. There is a wood and gas burning fireplace for whichever your mood desires. This lot is a generous .31 of an acre with multiple fruit trees, garden beds, fire pit, 2 storage sheds and a hot tub ready for you to enjoy on your evenings in. Don’t hesitate, come and see all this home has to offer today!
Presented By: Royal LePage Nanaimo Realty (NanIsHwyN)
Interior Features for 7413 Andrea Cres
Bedrooms
Bedrooms Or Dens Total4
Bedrooms Count Third Level0
Bedrooms Count Second Level3
Bedrooms Count Other Level
Bedrooms Count Main Level
Bedrooms Count Lower Level
Bathrooms
Bath 5 Piece Total0
Bathrooms Count Lower Level0
Bathrooms Count Other Level0
Bathrooms Count Second Level1
Bathrooms Count Third Level
Bath 4 Piece Total1
Bath 3 Piece Total1
Bath 2 Piece Total
Kitchen
Kitchens Count Third Level0
Kitchens Count Second Level0
Kitchens Count Other Level0
Kitchens Count Main Level1
Kitchens Count Lower Level
Total Kitchens1
Other Interior Features
Fireplace FeaturesGas, Wood Burning
Fireplaces Total2
Laundry FeaturesIn House
Living Area Third0.00
Living Area Second772.00
Living Area Other0.00
Living Area Main1093.00
Living Area Lower0.00
Building Area Unfinished0.00
BasementCrawl Space
Basement Y/NNo
FireplaceYes
Interior FeaturesCeiling Fan(s), Dining Room, Dining/Living Combo, Jetted Tub, Storage
Other Rooms
Bedrooms Or Dens Total4
General for 7413 Andrea Cres
AppliancesDishwasher, F/S/W/D, Hot Tub
Bathrooms Count Main Level1
Carport Spaces1
Construction MaterialsFrame Wood
CoolingNone
Ensuite 2 Piece Total
Ensuite 3 Piece Total
Ensuite 4 Piece Total
HeatingElectric, Forced Air, Natural Gas, Wood
Home Warranty YNNo
Number of Garage Spaces0
Parking Total5
Pets AllowedAquariums, Birds, Caged Mammals, Cats, Dogs
Property SubtypeSingle Family Detached
Property TypeResidential
RoofAsphalt Shingle
SewerSewer Connected
ViewMountain(s), Ocean
Youngest Age Allowed0
ZoningR1
Zoning TypeResidential
Exterior for 7413 Andrea Cres
Building Area Total1865.00
Carport YNYes
Driveway YNYes
Exterior FeaturesFencing: Full, Garden
Foundation Poured Concrete
Garage Y/NNo
Lot FeaturesNear Golf Course, Quiet Area, Shopping Nearby, Southern Exposure
Lot Size Acres0.31
Lot Size Square Feet13503.60
Other StructuresStorage Shed
Parking FeaturesCarport, Driveway, RV Access/Parking
View YNYes
Water SourceMunicipal
WaterfrontNo
Additional Details


 Beds • 3
Beds • 3 Baths • 2
Baths • 2 SQFT • 1,865
SQFT • 1,865