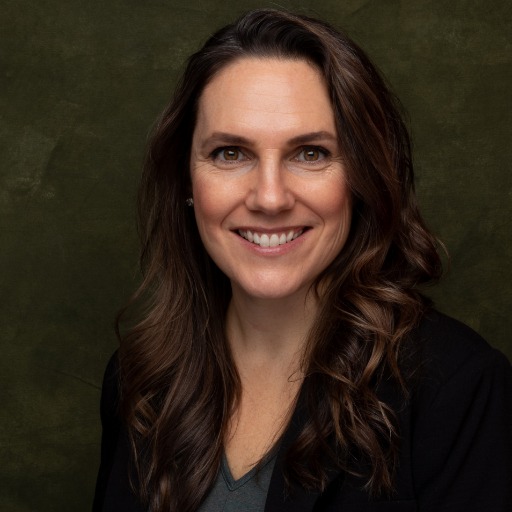Campbell River, BC V9W3H8 1175 Petersen Rd
$998,800



66 more



































































Presented By: Real Broker
Home Details
This home offers the best of both worlds: peaceful rural living on 1.67 private acres, and the convenience of being just steps from town. With a light, airy feel throughout, the spacious 2,765 sq ft layout provides plenty of room for those dreaming of space to live, play, and grow. The main residence features 3 bedrooms and 2 baths plus a charming studio suite with its own kitchen and 3 pc bath, which could be used independently or incorporated to the home as extra family space. There's also a separate, self-contained one-bedroom suite, ideal as mortgage helper, guest accommodation, or private space for extended family. Outside, plant your dream garden, or simply enjoy the open space. The detached shop offers room for projects, storage, or all your tools and toys. With multifamily zoning, there’s also potential for future development opportunities. With a newer roof and move-in ready, this rare in town acreage offers flexibility, function, and future potential.
Presented By: Real Broker
Interior Features for 1175 Petersen Rd
Bedrooms
Bedrooms Or Dens Total4
Bedrooms Count Third Level0
Bedrooms Count Second Level0
Bedrooms Count Other Level
Bedrooms Count Main Level2
Bedrooms Count Lower Level2
Bathrooms
Bath 5 Piece Total0
Bathrooms Count Lower Level2
Bathrooms Count Other Level0
Bathrooms Count Second Level0
Bathrooms Count Third Level
Bath 4 Piece Total
Bath 3 Piece Total1
Bath 2 Piece Total
Kitchen
Kitchens Count Third Level0
Kitchens Count Second Level0
Kitchens Count Other Level0
Kitchens Count Main Level1
Kitchens Count Lower Level2
Total Kitchens3
Other Interior Features
Fireplaces Total0
Window FeaturesInsulated Windows, Vinyl Frames
Laundry FeaturesIn House
Living Area Third0.00
Living Area Second0.00
Living Area Other0.00
Living Area Main1154.00
Living Area Lower1560.00
Building Area Unfinished0.00
Basement Height Feet8
Basement Height Inches
BasementFull, Walk-Out Access
Basement Y/NYes
FireplaceNo
FlooringMixed
Other Rooms
Bedrooms Or Dens Total4
General for 1175 Petersen Rd
AppliancesDishwasher, F/S/W/D
Bathrooms Count Main Level2
Carport Spaces
Construction MaterialsInsulation: Ceiling, Insulation: Walls
CoolingNone
Ensuite 2 Piece Total
Ensuite 3 Piece Total
Ensuite 4 Piece Total1
HeatingForced Air, Natural Gas
Number of Garage Spaces0
Parking Total10
Pets AllowedAquariums, Birds, Caged Mammals, Cats, Dogs
Property SubtypeSingle Family Detached
Property TypeResidential
RoofMetal
SewerSewer Connected
Youngest Age Allowed0
ZoningRM-1
Zoning TypeMulti-Family
Exterior for 1175 Petersen Rd
Building Area Total2714.00
Carport YNNo
Driveway YNYes
Exterior FeaturesBalcony/Deck, Low Maintenance Yard
Foundation Poured Concrete
Garage Y/NNo
Lot FeaturesAcreage, Central Location, Landscaped, Near Golf Course, Private
Lot Size Acres1.67
Lot Size Square Feet72745.20
Other StructuresWorkshop
Parking FeaturesAdditional, Detached, Driveway, EV Charger: Common Use - Installed, Open, RV Access/Parking
View YNNo
Water SourceMunicipal
WaterfrontNo
Additional Details


 Beds • 4
Beds • 4 Baths • 4
Baths • 4 SQFT • 2,714
SQFT • 2,714