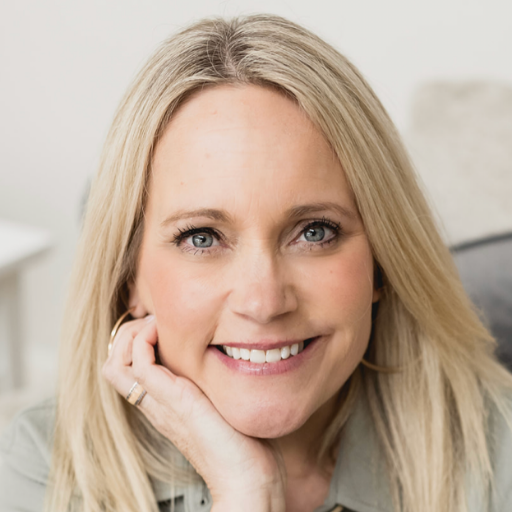Courtenay, BC V9J1W1 5910 Sea Terrace Rd
$1,450,000



73 more










































































Presented By: Royal LePage-Comox Valley (CV)
Home Details
Must-see private family oasis on 2.48 fully fenced acres! This spacious 4-bed, 3-bath home at the end of Sea Terrace Road offers over 2,700 sq ft of living space with a 2-year-old roof. The expansive, fully fenced lot is perfect for kids, pets, entertaining, and all your outdoor activities. Whether you're gardening, playing, or just relaxing, there's room for it all. The main floor features a sunken living room, formal dining, large kitchen with family room, den/office, mudroom, laundry, and access to a new wrap-around composite deck. Upstairs boasts a generous primary suite with walk-in closet and 4-piece ensuite, plus 3 more large bedrooms and a full bath. Double garage and 23x33 detached shop complete this rare offering. Come see it today!
Presented By: Royal LePage-Comox Valley (CV)
Interior Features for 5910 Sea Terrace Rd
Bedrooms
Bedrooms Or Dens Total5
Bedrooms Count Third Level0
Bedrooms Count Second Level4
Bedrooms Count Other Level
Bedrooms Count Main Level
Bedrooms Count Lower Level
Bathrooms
Bath 5 Piece Total0
Bathrooms Count Lower Level0
Bathrooms Count Other Level0
Bathrooms Count Second Level2
Bathrooms Count Third Level
Bath 4 Piece Total1
Bath 3 Piece Total
Bath 2 Piece Total1
Kitchen
Kitchens Count Third Level0
Kitchens Count Second Level0
Kitchens Count Other Level0
Kitchens Count Main Level1
Kitchens Count Lower Level
Total Kitchens1
Other Interior Features
Fireplace FeaturesPropane, Wood Burning
Fireplaces Total2
Levels In Unit3
Window FeaturesAluminum Frames, Insulated Windows
Laundry FeaturesIn House
Living Area Third0.00
Living Area Second1176.00
Living Area Other745.00
Living Area Main1593.00
Living Area Lower406.00
Building Area Unfinished406.00
Basement Height Feet4
Basement Height Inches
BasementCrawl Space, Partially Finished
Basement Y/NYes
FireplaceYes
FlooringCarpet, Laminate, Linoleum, Mixed
Other Rooms
Bedrooms Or Dens Total5
General for 5910 Sea Terrace Rd
Bathrooms Count Main Level1
Carport Spaces
Construction MaterialsInsulation: Ceiling, Insulation: Walls, Vinyl Siding
CoolingNone
Ensuite 2 Piece Total
Ensuite 3 Piece Total
Ensuite 4 Piece Total1
HeatingBaseboard, Electric, Forced Air, Propane, Wood
Number of Garage Spaces2
Parking Total8
Pets AllowedAquariums, Birds, Caged Mammals, Cats, Dogs
Property SubtypeSingle Family Detached
Property TypeResidential
RoofAsphalt Shingle
SewerSeptic System
Youngest Age Allowed0
ZoningCR-1
Zoning TypeResidential
Exterior for 5910 Sea Terrace Rd
Building Area Total3175.00
Carport YNNo
Driveway YNNo
Exterior FeaturesBalcony/Deck, Fencing: Full, Garden
Foundation Poured Concrete
Garage Y/NYes
Lot FeaturesAcreage, Landscaped, No Through Road, Quiet Area, Recreation Nearby, Rural Setting, Serviced, In Wooded Area
Lot Size Acres2.49
Lot Size Square Feet108028.00
Other StructuresWorkshop
Parking FeaturesDetached, Garage Double, RV Access/Parking
View YNNo
Water SourceWell: Drilled
WaterfrontNo
Additional Details


 Beds • 4
Beds • 4 Baths • 3
Baths • 3 SQFT • 2,769
SQFT • 2,769 Garage • 2
Garage • 2