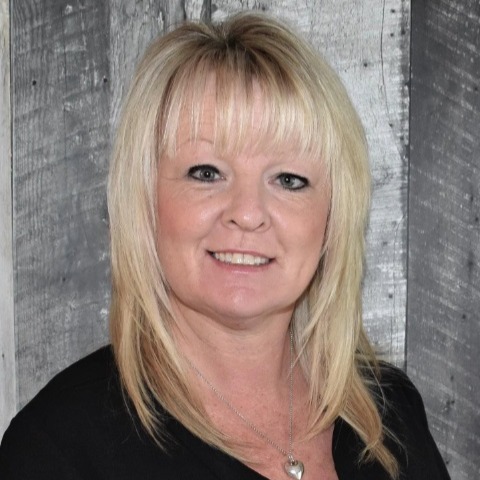Merville, BC V9J1M7 6499 Fitzgerald Rd
$1,895,000



92 more





























































































Presented By: Royal LePage-Comox Valley (CV)
Home Details
OPEN HOUSE SAT 19th 10.30-12.30 - Welcome to a turn-key homestead or market garden on nearly 10 acres in Deep MerviIle- a peaceful rural community with quiet roads and a strong local connection. This unique package offers privacy, productivity, and potential. At the heart of the property is a cozy, spacious 3-level home featuring exposed beams, a wood stove, and an open-concept layout. The generous kitchen overlooks the gardens and is full of natural light. The five-piece bathroom has been updated, and the whitewashed tongue-and-groove ceilings add character throughout. With seven bedrooms and four bathrooms, there's room for guests, family, or rental flexibility. The mostly finished basement includes an in-law suite and a grow room. The land is set up for market gardening: landscape-fabric beds, greenhouse, irrigation from a dugout, and gear for 150 chickens. Outbuildings include a large barn, drive shed with enclosed cabin, Quonset, and workshop-ready for your next chapter
Presented By: Royal LePage-Comox Valley (CV)
Interior Features for 6499 Fitzgerald Rd
Bedrooms
Bedrooms Or Dens Total8
Bedrooms Count Third Level0
Bedrooms Count Second Level4
Bedrooms Count Other Level
Bedrooms Count Main Level1
Bedrooms Count Lower Level2
Bed And BreakfastPotential
Bathrooms
Bath 5 Piece Total1
Bathrooms Count Lower Level1
Bathrooms Count Other Level0
Bathrooms Count Second Level2
Bathrooms Count Third Level
Bath 4 Piece Total1
Bath 3 Piece Total1
Bath 2 Piece Total1
Kitchen
Kitchens Count Third Level0
Kitchens Count Second Level0
Kitchens Count Other Level0
Kitchens Count Main Level1
Kitchens Count Lower Level1
Total Kitchens2
Other Interior Features
Fireplace FeaturesWood Stove
Fireplaces Total1
Levels In Unit3
Window FeaturesScreens, Skylight(s)
Laundry FeaturesIn House
Living Area Third0.00
Living Area Second1036.00
Living Area Other0.00
Living Area Main1460.00
Living Area Lower882.00
Building Area Unfinished6000.00
Basement Height Feet8
Basement Height Inches
BasementFinished, Full
Basement Y/NYes
FireplaceYes
FlooringBasement Slab, Mixed
Interior FeaturesDining Room, Eating Area, Wine Storage, Workshop
Other Rooms
Bedrooms Or Dens Total8
General for 6499 Fitzgerald Rd
Accessibility FeaturesPrimary Bedroom on Main
AppliancesDishwasher, F/S/W/D, Freezer
Architctural StyleContemporary
Bathrooms Count Main Level1
Carport Spaces
Construction MaterialsFrame Wood, Insulation: Ceiling, Insulation: Walls, Shingle-Wood
CoolingNone
Ensuite 2 Piece Total
Ensuite 3 Piece Total
Ensuite 4 Piece Total
HeatingForced Air, Wood, Mixed
Home Warranty YNNo
Number of Garage Spaces0
Parking Total20
Pets AllowedAquariums, Birds, Caged Mammals, Cats, Dogs
Property SubtypeSingle Family Detached
Property TypeResidential
RoofMetal
SewerSeptic System
Youngest Age Allowed0
ZoningRU ALR
Zoning TypeResidential
Exterior for 6499 Fitzgerald Rd
Building Area Total9380.00
Building FeaturesBasement, Bike Storage
Carport YNNo
Driveway YNNo
Exterior FeaturesBalcony/Deck, Fencing: Partial, Garden, Water Feature
Foundation Poured Concrete
Garage Y/NNo
Lot FeaturesAcreage, Cleared, Irrigation Sprinkler(s), Landscaped, Level, No Through Road, Park Setting, Pasture, Private, Quiet Area, Recreation Nearby, Rural Setting, Southern Exposure, In Wooded Area
Lot Size Acres9.93
Lot Size Square Feet432550.80
Other StructuresBarn(s), Greenhouse, Guest Accommodations, Storage Shed, Workshop
Parking FeaturesOther
View YNNo
Water SourceWell: Shallow
WaterfrontNo
Additional Details


 Beds • 7
Beds • 7 Baths • 4
Baths • 4 SQFT • 3,380
SQFT • 3,380