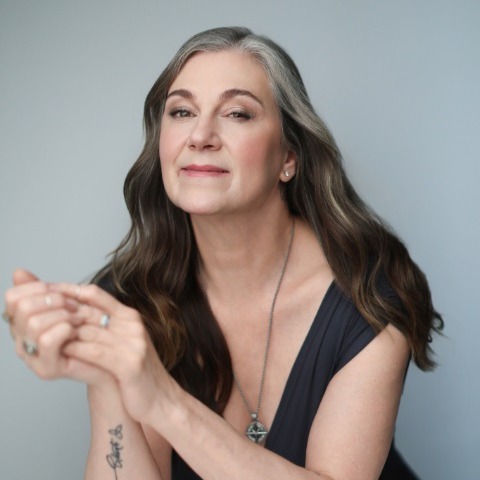Campbell River, BC V9H1J7 3816 Stuart Pl
$2,349,000



59 more




























































Presented By: eXp Realty (CR)
Home Details
Discover timeless charm in this one-of-a-kind 3,758 sqft home on 2 private acres in the sought-after Mitlenatch area. This 3-bedroom, 3-bathroom residence (plus a large bonus room or 4th bedroom) blends classic Craftsman elegance with thoughtful design throughout. Step onto the welcoming front veranda and into a grand foyer where rich fir floors with walnut inlay, slate tile, stained glass, intricate wood moldings, and soaring ceilings set a warm, inviting tone. The custom kitchen features an oversized island, gas range, second wall oven, and details perfect for those who love to cook, host, and entertain. Light-filled, generously sized rooms flow seamlessly outdoors to a wrap-around veranda and large deck overlooking beautifully landscaped grounds, lush gardens, fruit trees, and vines. A massive 3,100 sqft shop offers incredible space for hobbies, storage, projects, or a dream workspace. This is more than just a home—it’s a lifestyle full of charm and possibility.
Presented By: eXp Realty (CR)
Interior Features for 3816 Stuart Pl
Bedrooms
Bedrooms Or Dens Total3
Bedrooms Count Third Level0
Bedrooms Count Second Level0
Bedrooms Count Other Level
Bedrooms Count Main Level3
Bedrooms Count Lower Level
Bathrooms
Bath 5 Piece Total0
Bathrooms Count Lower Level0
Bathrooms Count Other Level1
Bathrooms Count Second Level1
Bathrooms Count Third Level
Bath 4 Piece Total1
Bath 3 Piece Total
Bath 2 Piece Total
Kitchen
Kitchens Count Third Level0
Kitchens Count Second Level0
Kitchens Count Other Level1
Kitchens Count Main Level1
Kitchens Count Lower Level
Total Kitchens2
Other Interior Features
Fireplace FeaturesLiving Room, Wood Burning, Other
Fireplaces Total1
Window FeaturesStained/Leaded Glass, Vinyl Frames, Window Coverings
Laundry FeaturesIn House
Living Area Third0.00
Living Area Second985.00
Living Area Other3100.00
Living Area Main2773.00
Living Area Lower0.00
Building Area Unfinished0.00
BasementCrawl Space
Basement Y/NNo
FireplaceYes
FlooringMixed, Tile, Wood, Other
Interior FeaturesDining Room, Dining/Living Combo, French Doors, Soaker Tub, Workshop
Other Rooms
Bedrooms Or Dens Total3
General for 3816 Stuart Pl
Accessibility FeaturesGround Level Main Floor, Primary Bedroom on Main
AppliancesDishwasher, F/S/W/D, Oven Built-In, Oven/Range Gas, Range Hood
Architctural StyleArts & Crafts
Bathrooms Count Main Level2
Carport Spaces
Construction MaterialsInsulation All, Wood
CoolingAir Conditioning, Central Air
Ensuite 2 Piece Total
Ensuite 3 Piece Total
Ensuite 4 Piece Total
HeatingForced Air, Heat Pump, Natural Gas, Wood
Home Warranty YNNo
Number of Garage Spaces3
Parking Total6
Pets AllowedAquariums, Birds, Caged Mammals, Cats, Dogs
Property SubtypeSingle Family Detached
Property TypeResidential
RoofOther, See Remarks
SewerSeptic System
Youngest Age Allowed0
ZoningCR4
Zoning TypeResidential
Exterior for 3816 Stuart Pl
Building Area Total3758.00
Building FeaturesTransit Nearby, See Remarks
Carport YNNo
Driveway YNYes
Exterior FeaturesBalcony/Deck, Fencing: Full, Garden, Lighting, Sprinkler System
Foundation Poured Concrete
Garage Y/NYes
Lot FeaturesAcreage, Cul-de-sac, Easy Access, Family-Oriented Neighbourhood, Irrigation Sprinkler(s), Landscaped, Level, Near Golf Course, No Through Road, Park Setting, Quiet Area, Recreation Nearby, Rectangular Lot, Servic
Lot Size Acres2.06
Lot Size Square Feet89733.60
Other StructuresStorage Shed, Workshop
Parking FeaturesAdditional, Driveway, Garage Triple, RV Access/Parking
View YNNo
Water SourceMunicipal
WaterfrontNo
Additional Details

Erin Williams
Personal Real Estate Corporation

 Beds • 3
Beds • 3 Baths • 4
Baths • 4 SQFT • 3,758
SQFT • 3,758 Garage • 1
Garage • 1