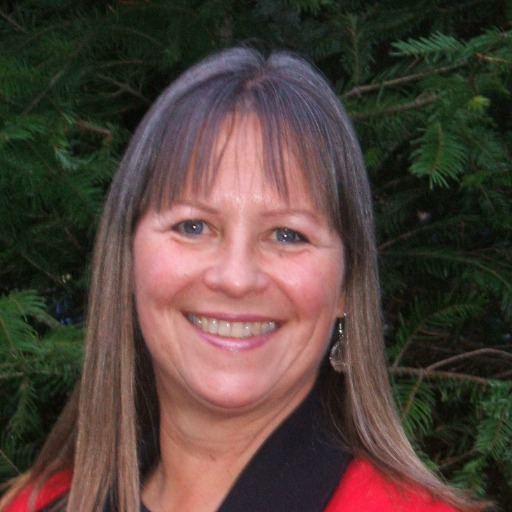Parksville, BC V9P2N9 1112 Aery View Way
$1,324,900



86 more























































































Presented By: Oakwyn Realty Ltd. (NA)
Home Details
You need to see the inside of this lovely Walter Allen built home which is close to everything the family wants to do. The 2468 sq.ft. home has been lovingly maintained with many recent upgrades such as a new roof in 2019, new plumbing in 2021, exterior painted with elastomeric stucco coating paint and much more. Rich hardwood floors flow through the main floor areas. The kitchen features stainless appliances with a new top of the line Bosch dishwasher. The cozy eating nook opens onto the rear deck with access to the private back yard. The master bedroom enjoys a luxurious en-suite with marble counter tops, double sinks, heated marble floors, 5 foot shower and designer glass block window. New GE fresh vent washer & dryer in laundry. The lower level living space has suite potential or just more room. The manicured back yard is accessible by a side driveway to another heated garage with 220 power & hot tub. The back surrounded by a 10 foot hedge for total privacy. Immediate Possession
Presented By: Oakwyn Realty Ltd. (NA)
Interior Features for 1112 Aery View Way
Bedrooms
Bedrooms Or Dens Total4
Bedrooms Count Third Level0
Bedrooms Count Second Level0
Bedrooms Count Other Level
Bedrooms Count Main Level2
Bedrooms Count Lower Level2
Bathrooms
Bath 5 Piece Total0
Bathrooms Count Lower Level1
Bathrooms Count Other Level0
Bathrooms Count Second Level0
Bathrooms Count Third Level
Bath 4 Piece Total2
Bath 3 Piece Total
Bath 2 Piece Total
Kitchen
Kitchens Count Third Level0
Kitchens Count Second Level0
Kitchens Count Other Level0
Kitchens Count Main Level1
Kitchens Count Lower Level
Total Kitchens1
Other Interior Features
Fireplace FeaturesGas
Fireplaces Total2
Window FeaturesVinyl Frames
Laundry FeaturesIn House
Living Area Third0.00
Living Area Second0.00
Living Area Other0.00
Living Area Main1395.00
Living Area Lower1073.00
Building Area Unfinished0.00
Basement Height Feet8
Basement Height Inches
BasementFinished, Walk-Out Access
Basement Y/NYes
FireplaceYes
FlooringMixed
Interior FeaturesBreakfast Nook, Closet Organizer, Dining Room, Eating Area, Workshop
Other Rooms
Bedrooms Or Dens Total4
General for 1112 Aery View Way
Accessibility FeaturesPrimary Bedroom on Main
AppliancesDishwasher, F/S/W/D, Garburator, Hot Tub
Bathrooms Count Main Level2
Carport Spaces
Construction MaterialsCement Fibre
CoolingAir Conditioning
Ensuite 2 Piece Total
Ensuite 3 Piece Total
Ensuite 4 Piece Total1
HeatingForced Air, Heat Pump, Natural Gas
Home Warranty YNNo
Number of Garage Spaces3
Parking Total6
Pets AllowedAquariums, Birds, Caged Mammals, Cats, Dogs
Property SubtypeSingle Family Detached
Property TypeResidential
RoofFibreglass Shingle
SewerSewer Connected
Youngest Age Allowed0
Zoning TypeResidential
Exterior for 1112 Aery View Way
Building Area Total2468.00
Building FeaturesSecurity System
Carport YNNo
Driveway YNNo
Exterior FeaturesBalcony/Patio, Fenced, Security System
Foundation Poured Concrete
Garage Y/NYes
Lot Size Acres0.28
Lot Size Square Feet12196.80
Other StructuresStorage Shed
Parking FeaturesGarage Triple
View YNNo
Water SourceMunicipal
WaterfrontNo
Additional Details


 Beds • 4
Beds • 4 Baths • 3
Baths • 3 SQFT • 2,468
SQFT • 2,468 Garage • 1
Garage • 1