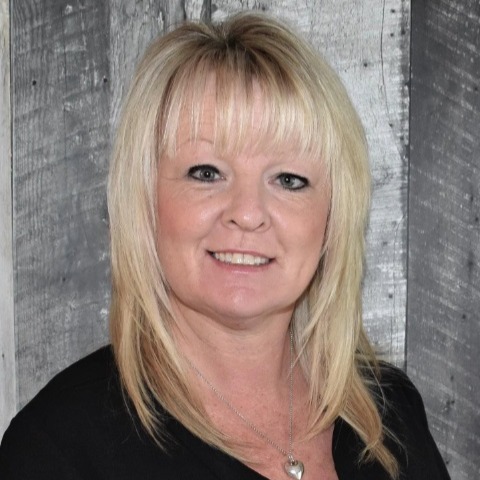Port Alberni, BC V9Y8C8 3875 Keeha Dr
$879,000



39 more








































Presented By: Royal LePage Port Alberni - Pacific Rim Realty
Home Details
UPDATED HOME WITH WHEELCHAIR-FRIENDLY SUITE ~ the main floor features a spacious layout, perfect for both relaxation and entertaining. You’ll find 2 inviting bedrooms, including a primary suite complete with an ensuite. The bright living area flows seamlessly into the adjoining dining room, creating an ideal space for gatherings. The heart of the home is the kitchen, equipped with elegant quartz countertops & stainless steel appliances, which opens to a appealing family area. From here, step outside to your private, romantic deck, perfect for enjoying morning coffee. The property also includes a fully wheelchair-friendly suite with 2 bedrooms, providing a private & accessible living space. The fenced backyard is an outdoor oasis, featuring a lovely seating area with a fire pit, ideal for cozy nights. An efficient irrigation system keeps the landscaped gardens thriving throughout the seasons. This home is not just a place to live; it’s a haven for comfort, style & accessibility.
Presented By: Royal LePage Port Alberni - Pacific Rim Realty
Interior Features for 3875 Keeha Dr
Bedrooms
Bedrooms Or Dens Total4
Bedrooms Count Third Level0
Bedrooms Count Second Level0
Bedrooms Count Other Level
Bedrooms Count Main Level2
Bedrooms Count Lower Level2
Bed And BreakfastNone
Bathrooms
Bath 5 Piece Total0
Bathrooms Count Lower Level1
Bathrooms Count Other Level0
Bathrooms Count Second Level0
Bathrooms Count Third Level
Bath 4 Piece Total2
Bath 3 Piece Total1
Bath 2 Piece Total
Kitchen
Kitchens Count Third Level0
Kitchens Count Second Level0
Kitchens Count Other Level0
Kitchens Count Main Level1
Kitchens Count Lower Level1
Total Kitchens2
Other Interior Features
Fireplace FeaturesElectric
Fireplaces Total1
Window FeaturesInsulated Windows, Skylight(s)
Laundry FeaturesIn House
Living Area Third0.00
Living Area Second0.00
Living Area Other0.00
Living Area Main1674.00
Living Area Lower1374.00
Building Area Unfinished270.00
Basement Height Feet8
Basement Height Inches
BasementFinished, Full, Partially Finished, Walk-Out Access, With Windows
Basement Y/NYes
FireplaceYes
FlooringMixed, Vinyl
Interior FeaturesCloset Organizer, Dining Room, Soaker Tub
Other Rooms
Bedrooms Or Dens Total4
General for 3875 Keeha Dr
Accessibility FeaturesAccessible Entrance, Ground Level Main Floor, Wheelchair Friendly
AppliancesDishwasher
Bathrooms Count Main Level3
Carport Spaces
Construction MaterialsBrick & Siding, Insulation All
CoolingAir Conditioning
Ensuite 2 Piece Total1
Ensuite 3 Piece Total
Ensuite 4 Piece Total
HeatingForced Air, Natural Gas
Home Warranty YNNo
Number of Garage Spaces1
Parking Total2
Pets AllowedAquariums, Birds, Caged Mammals, Cats, Dogs
Property SubtypeSingle Family Detached
Property TypeResidential
RoofAsphalt Shingle
SewerSewer Connected
Youngest Age Allowed0
Zoning TypeResidential
Exterior for 3875 Keeha Dr
Building Area Total3318.00
Building FeaturesHandicap Facilities
Carport YNNo
Driveway YNNo
Exterior FeaturesBalcony/Patio, Fenced, Garden, Sprinkler System
Foundation Poured Concrete
Garage Y/NYes
Lot Size Acres0.17
Lot Size Square Feet7448.00
Parking FeaturesGarage
View YNNo
Water SourceMunicipal
WaterfrontNo
Additional Details


 Beds • 4
Beds • 4 Baths • 4
Baths • 4 SQFT • 3,048
SQFT • 3,048 Garage • 1
Garage • 1